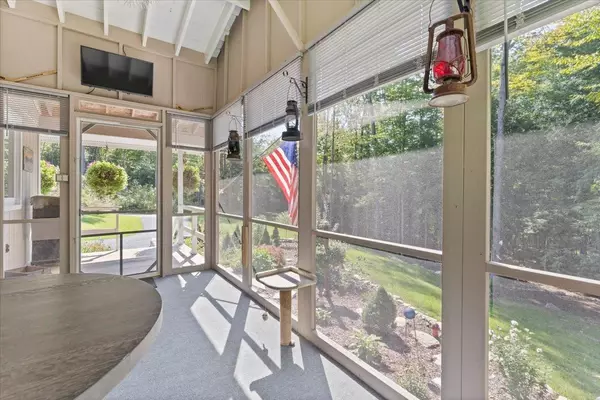Bought with Sandy Laserte • Berkshire Hathaway HomeServices Stratton Home
$354,000
$349,000
1.4%For more information regarding the value of a property, please contact us for a free consultation.
2 Beds
2 Baths
1,439 SqFt
SOLD DATE : 11/21/2023
Key Details
Sold Price $354,000
Property Type Single Family Home
Sub Type Single Family
Listing Status Sold
Purchase Type For Sale
Square Footage 1,439 sqft
Price per Sqft $246
MLS Listing ID 4971249
Sold Date 11/21/23
Style Ranch
Bedrooms 2
Full Baths 2
Construction Status Existing
Year Built 1969
Annual Tax Amount $3,096
Tax Year 2024
Lot Size 4.500 Acres
Acres 4.5
Property Description
Move-in ready Ranch! Lovingly renovated over the past five years... every surface has been improved from a new metal roof to landscaping and everything in between. Enchanting perennial gardens attract butterflies and song birds, which you'll enjoy from the screened porch. Inside, the living and dining strike a balance of cozy yet spacious with the high cathedral ceiling and beams. Brick fireplace with new mantel and electric insert, which could be removed to restore it as a wood-burning fireplace or add your own insert. All new kitchen with maple cabinets, laminate counters, and black appliances. The fridge was recessed into a nook - but there's more space so you can upgrade to a bigger fridge if needed! New light fixtures, insulation, sheetrock, paint and flooring throughout. Matching custom details such as window ledges, radiator covers, and paper towel holder. Down the hall are two bedrooms with great closets, right across from two full bathrooms. Cheerful laundry room with abundant natural light. Take a couple steps down into the family room with new pellet stove and walk-in closet. Basement has two finished bonus rooms plus a workshop with utilities. Detached garage is powered and currently has one overhead door but you could convert back to 2-cars... plus the former apartment upstairs has been gutted, creating future opportunities. Tranquil patio with pergola overlooking lush backyard. Includes two parcels; keep it all for yourself or sell half the land.
Location
State VT
County Vt-bennington
Area Vt-Bennington
Zoning RR
Rooms
Basement Entrance Interior
Basement Climate Controlled, Concrete Floor, Stairs - Interior, Storage Space, Interior Access, Exterior Access
Interior
Interior Features Attic - Hatch/Skuttle, Blinds, Cathedral Ceiling, Ceiling Fan, Fireplaces - 1, Hearth, Kitchen/Dining, Kitchen/Living, Natural Woodwork, Walk-in Closet, Wood Stove Hook-up, Laundry - 1st Floor
Heating Oil, Pellet
Cooling None
Flooring Carpet, Concrete, Vinyl Plank
Equipment Antenna, Stove-Pellet
Exterior
Exterior Feature T1-11
Garage Detached
Garage Spaces 2.0
Garage Description Driveway, Garage
Utilities Available Cable - At Site, High Speed Intrnt -AtSite, Internet - Cable, Underground Utilities
Roof Type Corrugated,Metal
Building
Lot Description Landscaped, Trail/Near Trail, Wooded
Story 1
Foundation Poured Concrete
Sewer 1000 Gallon, On-Site Septic Exists, Plastic
Water On-Site Well Exists, Purifier/Soft
Construction Status Existing
Schools
Elementary Schools Sunderland Elementary School
Middle Schools Choice
High Schools Choice
School District Taconic And Green Regional
Read Less Info
Want to know what your home might be worth? Contact us for a FREE valuation!

Our team is ready to help you sell your home for the highest possible price ASAP


"My job is to find and attract mastery-based agents to the office, protect the culture, and make sure everyone is happy! "






