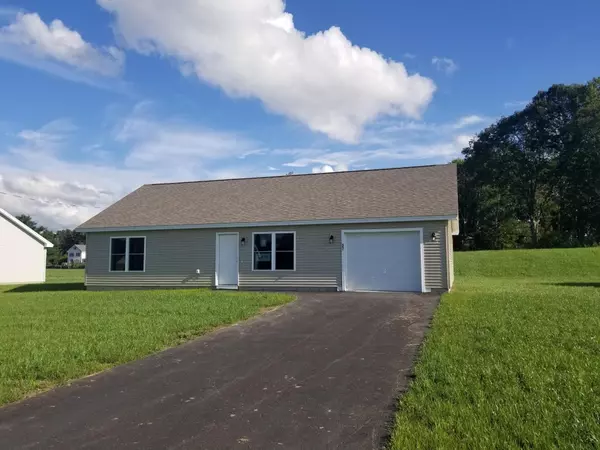Bought with ERA Dawson-Bradford Co.
$248,000
$249,900
0.8%For more information regarding the value of a property, please contact us for a free consultation.
2 Beds
1 Bath
1,400 SqFt
SOLD DATE : 11/06/2023
Key Details
Sold Price $248,000
Property Type Residential
Sub Type Single Family Residence
Listing Status Sold
Square Footage 1,400 sqft
Subdivision Stearns Farm Hoa
MLS Listing ID 1572872
Sold Date 11/06/23
Style Ranch
Bedrooms 2
Full Baths 1
HOA Fees $100/mo
HOA Y/N Yes
Abv Grd Liv Area 1,400
Originating Board Maine Listings
Year Built 2023
Annual Tax Amount $1,513
Tax Year 2023
Lot Size 0.260 Acres
Acres 0.26
Property Description
Easy Living....at its best in Stearns Farm Subdivision. Centrally located between downtown Bangor and in-town Hampden,
this brand new two bedroom, one bath home has a open plan kitchen and living room. It also has an attached one car garage, with auto open door, set for an electric vehicle charger. The house was built with economy in mind with highly efficient heat pumps, super insulated, double pane windows, and so much more!
Let someone else take care of your snow plowing and grass cutting with the $100 homeowners fee....
This was developed with the MSH affordable housing act, and households with an income of $97,560 or less qualify.
It is your chance to own a home in this beautiful neighborhood, in the desirable town of Hampden! Call now for a showing before they are all spoken for.
Location
State ME
County Penobscot
Zoning Residential
Direction From the intersection of Main Street Bangor and I-395. South on 1A/Main Road North approximately 3 miles, Stearns Farm is on the right, across from Avalon Village.
Rooms
Basement Not Applicable
Primary Bedroom Level First
Bedroom 2 First 14.0X10.0
Living Room First 14.0X16.0
Kitchen First 14.0X16.0 Eat-in Kitchen
Interior
Interior Features Walk-in Closets, 1st Floor Bedroom, One-Floor Living
Heating Multi-Zones, Heat Pump
Cooling Heat Pump
Fireplace No
Appliance Washer, Refrigerator, Microwave, Electric Range, Dryer, Dishwasher
Laundry Laundry - 1st Floor, Main Level
Exterior
Garage 1 - 4 Spaces, Paved, Garage Door Opener, Inside Entrance
Garage Spaces 1.0
Waterfront No
View Y/N Yes
View Fields, Scenic
Roof Type Pitched,Shingle
Street Surface Paved
Accessibility 32 - 36 Inch Doors, Level Entry
Porch Patio
Parking Type 1 - 4 Spaces, Paved, Garage Door Opener, Inside Entrance
Garage Yes
Building
Lot Description Cul-De-Sac, Level, Open Lot, Intown, Near Shopping, Neighborhood, Subdivided
Foundation Concrete Perimeter, Slab
Sewer Public Sewer
Water Public
Architectural Style Ranch
Structure Type Vinyl Siding,Wood Frame
New Construction Yes
Others
HOA Fee Include 100.0
Energy Description Electric
Financing Cash
Read Less Info
Want to know what your home might be worth? Contact us for a FREE valuation!

Our team is ready to help you sell your home for the highest possible price ASAP


"My job is to find and attract mastery-based agents to the office, protect the culture, and make sure everyone is happy! "






