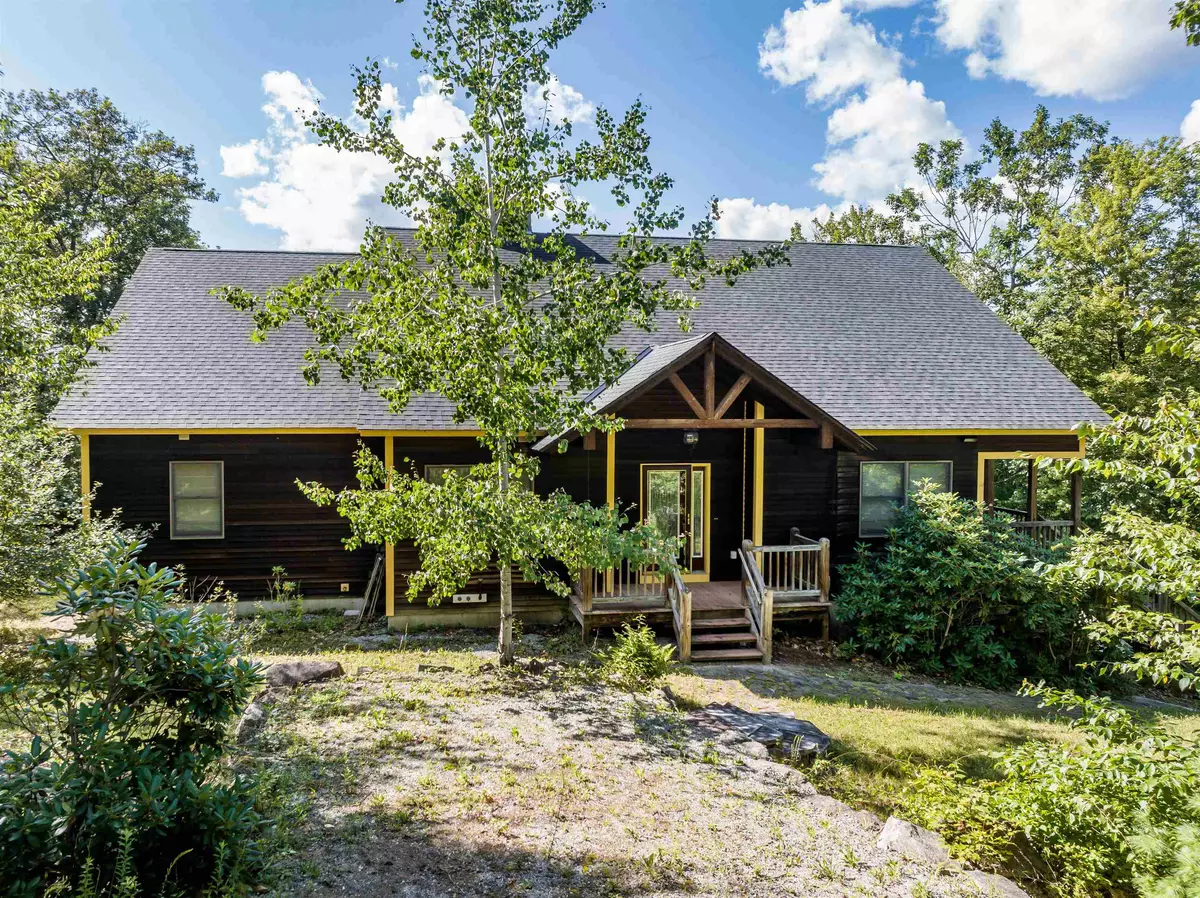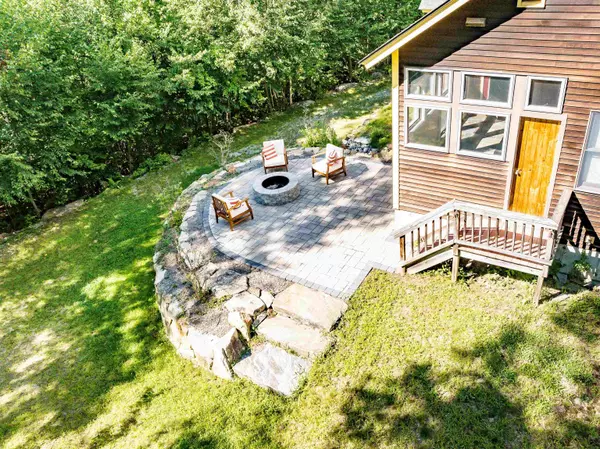Bought with Amy L Vashaw • Twin State Realty LLC
$790,000
$795,000
0.6%For more information regarding the value of a property, please contact us for a free consultation.
3 Beds
3 Baths
3,247 SqFt
SOLD DATE : 11/17/2023
Key Details
Sold Price $790,000
Property Type Single Family Home
Sub Type Single Family
Listing Status Sold
Purchase Type For Sale
Square Footage 3,247 sqft
Price per Sqft $243
MLS Listing ID 4965928
Sold Date 11/17/23
Style Modern Architecture
Bedrooms 3
Full Baths 2
Three Quarter Bath 1
Construction Status Existing
Year Built 2004
Annual Tax Amount $5,950
Tax Year 2023
Lot Size 2.000 Acres
Acres 2.0
Property Description
Home is perfectly located within minutes of Lake Sunapee, Sunapee Mountain, Pat's Peak and Kearsarge Trails with 100' of shared waterfront on Lake Todd. 3BR plus a bunk room and 3 Baths sleeps 12 comfortably with a 3-car garage and additional parking for 4 vehicles and over 3,000 sq ft of living space on a quiet 2 acre plot on private road. Main floor features living room with cathedral ceilings and a wood-burning stove, a Master bedroom with built-in closets and private bath with access to a sitting room that is hot tub-ready. Two additional guest rooms on main floor along with a 3-season porch with built in grill right off the kitchen, and opening onto a deck that leads down to the fire pit area. Upstairs features a pool/ping pong table game room, bunk room, sitting room and kitchenette with private exterior access for conversion into an in law apt or guest suite. Unfinished basement includes space for 2-3 more rooms and a locked workshop. Home is within 20-25 minutes of shopping and hospitals. For an additional $10,000 furniture, home goods, outdoor and recreational items will be provided (list attached) making the home move-in ready at closing
Location
State NH
County Nh-merrimack
Area Nh-Merrimack
Zoning Residential
Body of Water Lake
Rooms
Basement Entrance Walkout
Basement Concrete, Concrete Floor, Full, Stairs - Interior, Storage Space, Unfinished, Walkout, Interior Access, Exterior Access
Interior
Interior Features Blinds, Cathedral Ceiling, Ceiling Fan, Dining Area, Hearth, Primary BR w/ BA, Storage - Indoor, Walk-in Closet, Window Treatment, Wood Stove Hook-up, Laundry - 1st Floor
Heating Oil
Cooling None
Flooring Carpet, Ceramic Tile, Wood
Equipment Smoke Detectr-HrdWrdw/Bat, Stove-Wood
Exterior
Exterior Feature Clapboard, Wood
Garage Under
Garage Spaces 3.0
Garage Description Driveway, Parking Spaces 6+, Under
Utilities Available Gas - LP/Bottle
Water Access Desc Yes
Roof Type Shingle - Asphalt
Building
Lot Description Country Setting, Lake Access, Level, Open, Secluded
Story 1.5
Foundation Poured Concrete
Sewer Concrete, Leach Field, Private, Septic
Water Drilled Well
Construction Status Existing
Schools
Elementary Schools Choice
Middle Schools Kearsarge Regional Middle Sch
High Schools Kearsarge Regional Hs
School District Kearsarge Sch Dst Sau #65
Read Less Info
Want to know what your home might be worth? Contact us for a FREE valuation!

Our team is ready to help you sell your home for the highest possible price ASAP


"My job is to find and attract mastery-based agents to the office, protect the culture, and make sure everyone is happy! "






