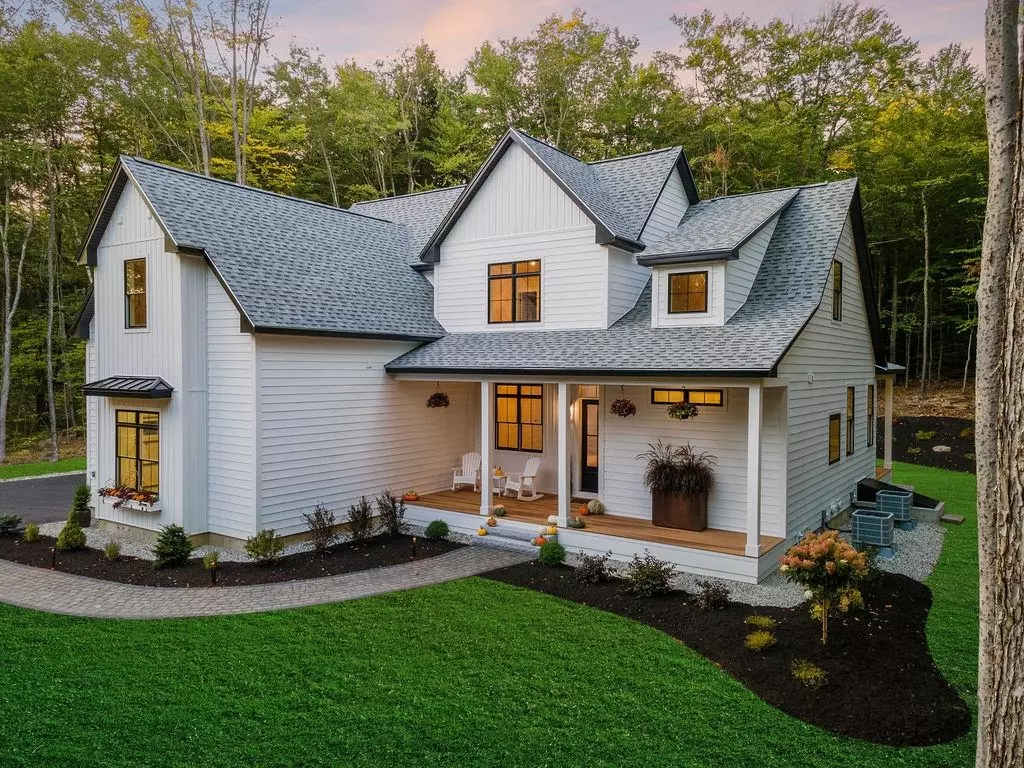Bought with Bronwen Donnelly • Meredith Landing Real Estate LLC
$1,250,000
$1,250,000
For more information regarding the value of a property, please contact us for a free consultation.
4 Beds
4 Baths
2,600 SqFt
SOLD DATE : 11/17/2023
Key Details
Sold Price $1,250,000
Property Type Single Family Home
Sub Type Single Family
Listing Status Sold
Purchase Type For Sale
Square Footage 2,600 sqft
Price per Sqft $480
MLS Listing ID 4972303
Sold Date 11/17/23
Style Farmhouse
Bedrooms 4
Full Baths 2
Half Baths 1
Three Quarter Bath 1
Construction Status New Construction
Year Built 2023
Tax Year 2023
Lot Size 3.210 Acres
Acres 3.21
Property Description
Continuing to show and reviewing back up offers on this brand new elevated farmhouse design is ready today for its first owners. In a mature grove of beech trees this home was designed to enjoy the home and outdoors in elegance. The traditional covered front porch invites you into the open living, kitchen, dining floor plan. You are immediately taken by the sprawling 10 foot ceilings and vaulted ceiling that tops a true chef's kitchen. Adorned with beautiful Thermador appliances, immense storage and counter space this Kitchen is ideal for the host that loves to entertain. When everyone is enjoying the living space of the home the gathering is guaranteed to migrate out to the massive covered back deck wrapping the side and rear of the home to enjoy the privacy the beech grove provides. Enjoy a summer time meal in the fully screened porch. Your daily entrance to the home will bring you from the large 2 car garage into a spacious beautifully tiled mudroom with laundry and in floor heat to take the chill off in the cooler months. The primary suite, privately positioned at the end of the first floor, features a gorgeous soaking tub, walk-in tile surround shower, large walk-in closet with its own laundry. The second story of this home provides space for 3 more bedrooms, centering by a cozy family room ensuring everyone has their own space to relax. An Energy Star rating provides lower cost of ownership and comfortable enjoyment.
Location
State NH
County Nh-belknap
Area Nh-Belknap
Zoning Forestry Rural
Rooms
Basement Entrance Interior
Basement Bulkhead, Concrete, Concrete Floor, Unfinished
Interior
Interior Features Attic - Hatch/Skuttle, Ceiling Fan, Dining Area, Fireplace - Gas, Kitchen Island, Kitchen/Dining, Kitchen/Family, Lighting - LED, Living/Dining, Primary BR w/ BA, Natural Light, Vaulted Ceiling, Walk-in Closet, Walk-in Pantry, Laundry - 1st Floor
Heating Electric, Gas - LP/Bottle
Cooling Central AC, Multi Zone
Flooring Ceramic Tile, Tile, Vinyl Plank
Equipment Air Conditioner, CO Detector, Smoke Detectr-Hard Wired
Exterior
Exterior Feature Vinyl Siding
Garage Attached
Garage Spaces 2.0
Garage Description Driveway, Garage, Parking Spaces 4, Paved
Utilities Available Cable, Gas - LP/Bottle, High Speed Intrnt -AtSite, Internet - Cable, Underground Utilities
Roof Type Shingle - Asphalt
Building
Lot Description Landscaped, Wooded
Story 2
Foundation Concrete
Sewer Leach Field - On-Site, Private, Septic Design Available, Septic
Water Drilled Well, On-Site Well Exists, Private
Construction Status New Construction
Schools
Elementary Schools Inter-Lakes Elementary
Middle Schools Inter-Lakes Middle School
High Schools Inter-Lakes High School
School District Inter-Lakes Coop Sch Dst
Read Less Info
Want to know what your home might be worth? Contact us for a FREE valuation!

Our team is ready to help you sell your home for the highest possible price ASAP


"My job is to find and attract mastery-based agents to the office, protect the culture, and make sure everyone is happy! "






