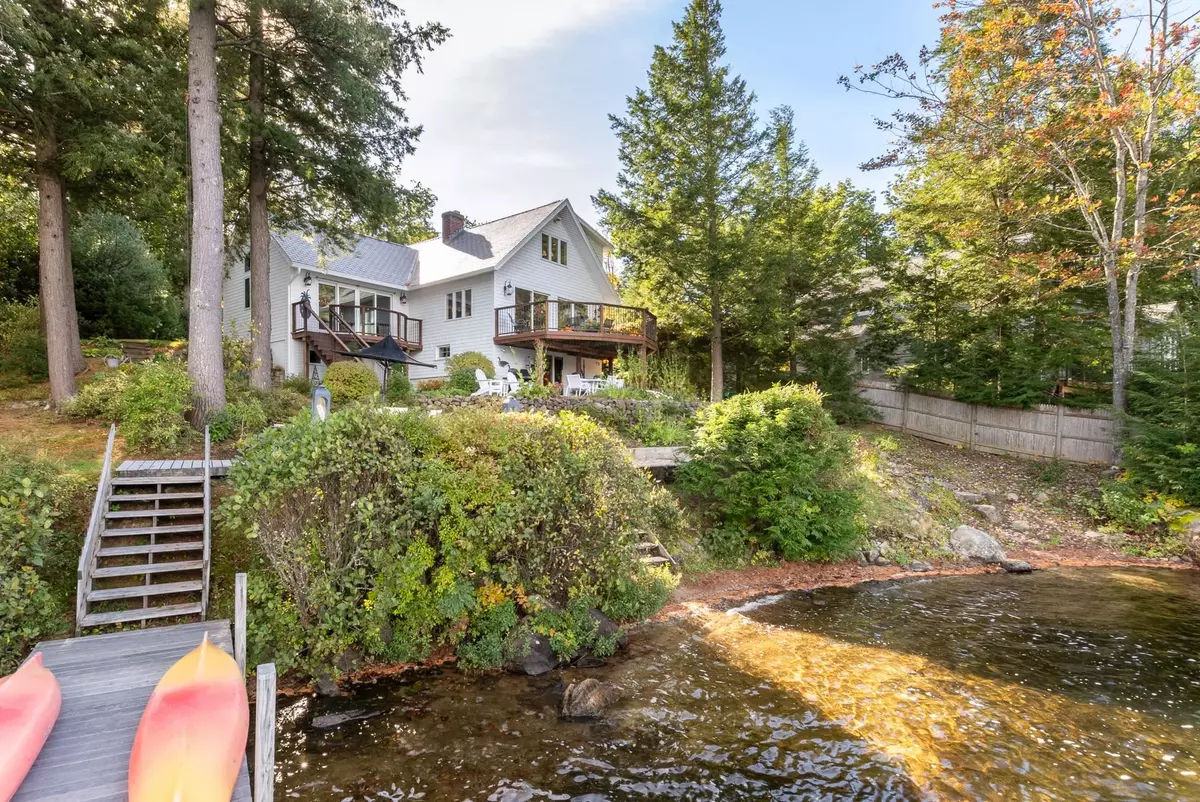Bought with Brian Neidhardt • Four Seasons Sotheby's Int'l Realty
$1,500,000
$1,450,000
3.4%For more information regarding the value of a property, please contact us for a free consultation.
3 Beds
2 Baths
2,439 SqFt
SOLD DATE : 11/17/2023
Key Details
Sold Price $1,500,000
Property Type Single Family Home
Sub Type Single Family
Listing Status Sold
Purchase Type For Sale
Square Footage 2,439 sqft
Price per Sqft $615
MLS Listing ID 4974406
Sold Date 11/17/23
Style Cape
Bedrooms 3
Three Quarter Bath 2
Construction Status Existing
Year Built 1965
Annual Tax Amount $9,915
Tax Year 2022
Lot Size 0.310 Acres
Acres 0.31
Property Description
MEREDITH: Welcome to Waukewan Lake and to some of the most tranquil and beautiful views offered on the lake! This immaculately cared for home is being offered for the first time in almost 40 years. There is nothing that has to be done! From the moment you drive into the permeable paved driveway to park in your heated garage, walk up the lovely landscaped path into the warm and inviting home that the current owners have proudly and meticulously maintained, you will feel right at home. The beautifully appointed kitchen with cathedral ceilings, expansive lake views, custom Cherry cabinets and granite countertops is a chef's dream. Sliders open to one of two decks on the lakeside of home. The living room boasts a wood-burning fireplace, custom built-ins, and a 2nd set of sliders to the large deck overlooking lake. There is a bedroom and 3/4 bath (with laundry) to finish off the main level. Upstairs are two more spacious bedrooms. The lower level is finished off with just as much care and thoughtfulness. A 2nd wood-burning fireplace, 3/4 bath and custom built-ins. From this level, you can easily access the patio and waterfront either through the 3rd slider or via the "toy" garage that was cleverly installed to house water toys and outdoor furniture. The best part? You will enjoy incredible sunset views, a private dock, beach area, and terraced gardens with multiple entertaining areas around the entire lot. The detached garage offers potential for add'l living space.
Location
State NH
County Nh-belknap
Area Nh-Belknap
Zoning SFR Water
Body of Water Lake
Rooms
Basement Entrance Walkout
Basement Daylight, Finished, Walkout
Interior
Interior Features Attic - Hatch/Skuttle, Fireplace - Wood, Fireplaces - 2, Kitchen/Dining, Laundry Hook-ups, Vaulted Ceiling, Wet Bar, Laundry - 1st Floor
Heating Gas - LP/Bottle
Cooling Central AC
Flooring Carpet, Softwood, Tile
Equipment Smoke Detectr-HrdWrdw/Bat
Exterior
Exterior Feature Composition, Shingle
Garage Detached
Garage Spaces 2.0
Utilities Available Other
Waterfront Yes
Waterfront Description Yes
View Y/N Yes
Water Access Desc Yes
View Yes
Roof Type Other
Building
Lot Description Landscaped, Level, Water View, Waterfront
Story 2
Foundation Concrete
Sewer 1500+ Gallon, Leach Field, Private, Septic
Water Drilled Well, Private
Construction Status Existing
Schools
Elementary Schools Inter-Lakes Elementary
Middle Schools Inter-Lakes Middle School
High Schools Inter-Lakes High School
School District Inter-Lakes Coop Sch Dst
Read Less Info
Want to know what your home might be worth? Contact us for a FREE valuation!

Our team is ready to help you sell your home for the highest possible price ASAP


"My job is to find and attract mastery-based agents to the office, protect the culture, and make sure everyone is happy! "






