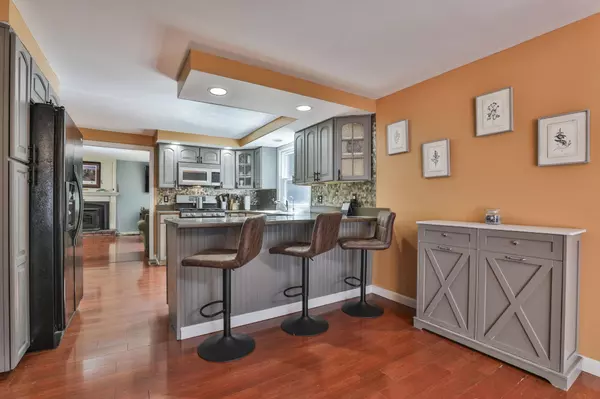Bought with Sandeep Basnet • GR8 Real Estate LLC
$560,000
$579,900
3.4%For more information regarding the value of a property, please contact us for a free consultation.
3 Beds
3 Baths
2,190 SqFt
SOLD DATE : 11/15/2023
Key Details
Sold Price $560,000
Property Type Single Family Home
Sub Type Single Family
Listing Status Sold
Purchase Type For Sale
Square Footage 2,190 sqft
Price per Sqft $255
MLS Listing ID 4971072
Sold Date 11/15/23
Style Gambrel
Bedrooms 3
Full Baths 1
Half Baths 1
Three Quarter Bath 1
Construction Status Existing
Year Built 1985
Annual Tax Amount $10,244
Tax Year 2022
Lot Size 2.800 Acres
Acres 2.8
Property Description
Well maintained, spacious Gambrel with an attached 2 car garage. Situated on nearly 3 acres, this home is set back from the road offering privacy while you enjoy your yard. First floor features and open concept kitchen and dining area with a large mix-use foyer that boasts a vaulted ceiling and skylights. Off the kitchen is an expansive front to back living room with a pellet stove and lots of space for furniture. The first floor also includes a room which can be used as a home office, den or formal dining room. In addition, there is a half bath, laundry area, and sliding glass doors which open to a beautiful, enclosed porch. From there, head outside to the deck and private backyard. The second floor offers a large primary suite with wonderful closet space and an updated bath and walk-in shower. Two additional bedrooms and another full bath complete the second level. The unfinished basement provides tons of storage and there is also additional space above the garage which can be easily finished. Home is located within walking distance to Lake Potanipo. SHOWINGS BEGIN SATURDAY 9-23!!
Location
State NH
County Nh-hillsborough
Area Nh-Hillsborough
Zoning Residential
Rooms
Basement Entrance Walk-up
Basement Bulkhead, Concrete, Stairs - Interior, Sump Pump, Unfinished
Interior
Interior Features Kitchen Island, Kitchen/Dining, Security, Laundry - 1st Floor
Heating Gas - LP/Bottle, Pellet
Cooling Central AC
Flooring Wood
Equipment Security System, Stove-Pellet
Exterior
Exterior Feature Wood Siding
Garage Attached
Garage Spaces 2.0
Utilities Available Cable
Roof Type Shingle - Asphalt
Building
Lot Description Wooded
Story 2
Foundation Concrete
Sewer Private
Water Private
Construction Status Existing
Schools
Elementary Schools Richard Maghakian Memorial
Middle Schools Hollis Brookline Middle Sch
High Schools Hollis-Brookline High School
School District Hollis-Brookline Sch Dst
Read Less Info
Want to know what your home might be worth? Contact us for a FREE valuation!

Our team is ready to help you sell your home for the highest possible price ASAP


"My job is to find and attract mastery-based agents to the office, protect the culture, and make sure everyone is happy! "






