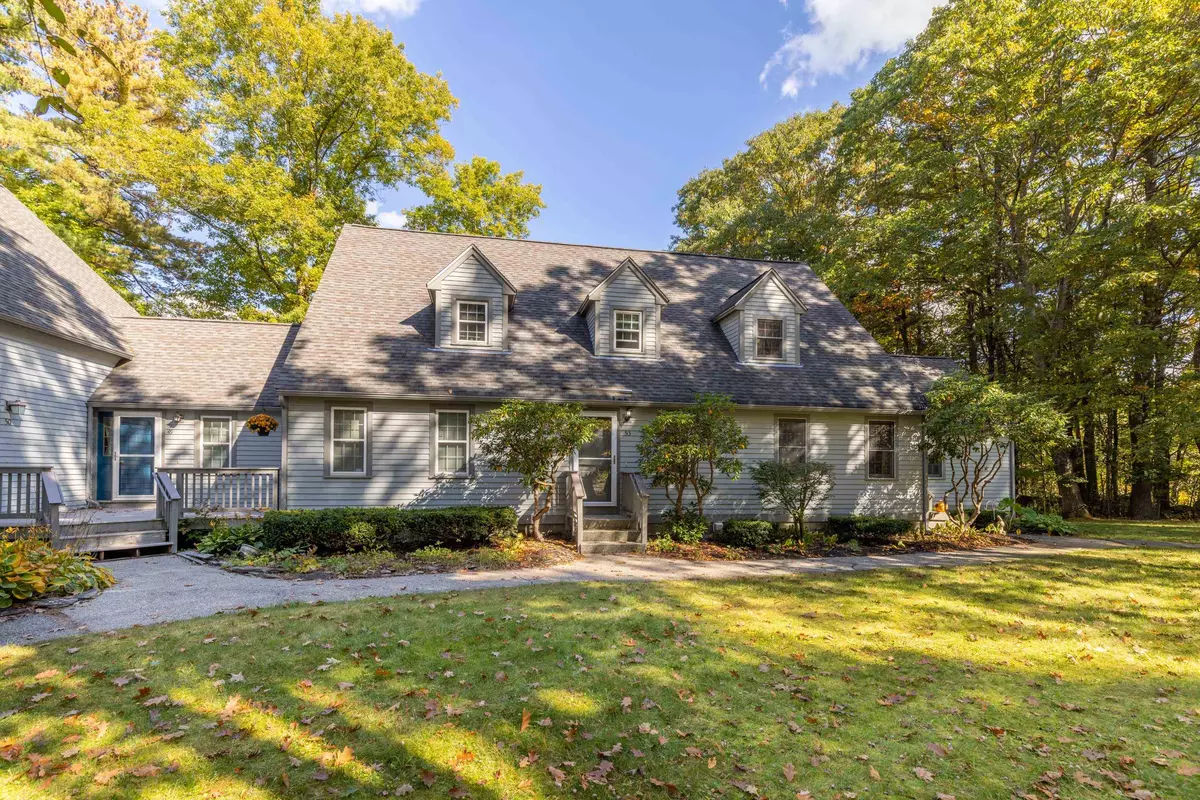Bought with Mary Strathern • BHHS Verani Seacoast
$320,000
$299,900
6.7%For more information regarding the value of a property, please contact us for a free consultation.
1 Bed
1 Bath
972 SqFt
SOLD DATE : 11/15/2023
Key Details
Sold Price $320,000
Property Type Condo
Sub Type Condo
Listing Status Sold
Purchase Type For Sale
Square Footage 972 sqft
Price per Sqft $329
MLS Listing ID 4974937
Sold Date 11/15/23
Style Cape
Bedrooms 1
Full Baths 1
Construction Status Existing
HOA Fees $310/mo
Year Built 1985
Annual Tax Amount $3,248
Tax Year 2023
Lot Size 33.000 Acres
Acres 33.0
Property Description
Comfortable townhouse style condominium in peaceful setting. This condo comes with many updates over the past few years and offers an open living space with a vaulted ceiling and designated dining area. The fully equipped kitchen is complete with a breakfast bar, stainless appliances, and granite counters. Upstairs you'll find a spacious, loft style bedroom with room for a King size bed and desk area. The slider of the living area opens to a private, spacious deck, perfect for relaxing and grilling. A fantastic location, if you like hike, walk, or bike, located less than a mile from Great Bay and Stratham Hill Park. Easy access to 101 for commuters and just 9 miles to Portsmouth and 8 Miles to Downtown Exeter. 2 person max per household, dogs not allowed. Seller is list agent. Offer deadline Tuesday, Oct. 24 by 11am.
Location
State NH
County Nh-rockingham
Area Nh-Rockingham
Zoning RA
Rooms
Basement Entrance Walk-up
Basement Concrete Floor, Partially Finished, Storage Space
Interior
Interior Features Dining Area, Vaulted Ceiling, Programmable Thermostat, Laundry - Basement
Heating Gas - LP/Bottle
Cooling Central AC
Flooring Carpet, Ceramic Tile, Vinyl Plank
Equipment Dehumidifier
Exterior
Exterior Feature Clapboard, Wood
Garage Description Deeded, Parking Spaces 2, Paved
Community Features # of Occupants, Pets - Cats Allowed, Pets - Other
Utilities Available Cable, Internet - Cable
Amenities Available Master Insurance, Landscaping, Snow Removal, Trash Removal
Waterfront No
Waterfront Description No
View Y/N No
Water Access Desc No
View No
Roof Type Shingle - Asphalt
Building
Lot Description Condo Development, Country Setting
Story 1.5
Foundation Concrete
Sewer Community, Private
Water Community, Private
Construction Status Existing
Schools
Middle Schools Cooperative Middle School
High Schools Exeter High School
Read Less Info
Want to know what your home might be worth? Contact us for a FREE valuation!

Our team is ready to help you sell your home for the highest possible price ASAP


"My job is to find and attract mastery-based agents to the office, protect the culture, and make sure everyone is happy! "






