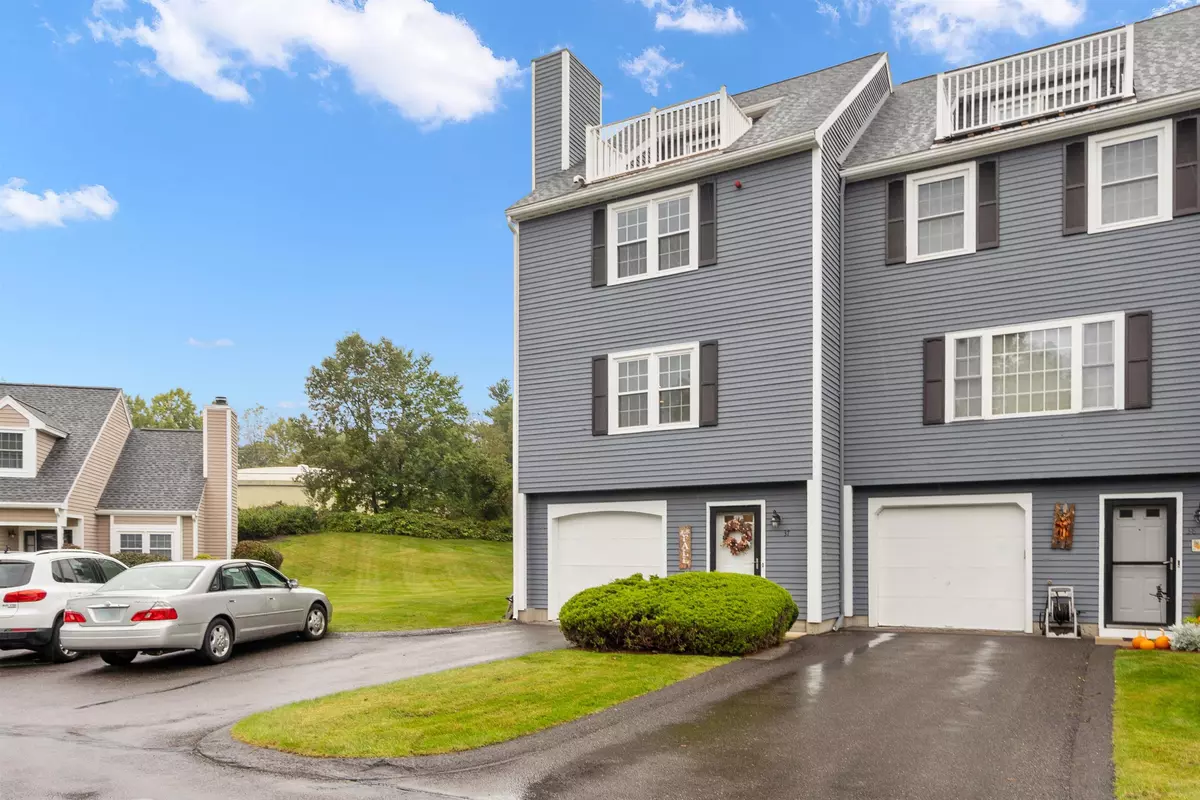Bought with Drew Duffy • Keller Williams Realty-Metropolitan
$389,000
$379,900
2.4%For more information regarding the value of a property, please contact us for a free consultation.
3 Beds
3 Baths
1,662 SqFt
SOLD DATE : 11/14/2023
Key Details
Sold Price $389,000
Property Type Condo
Sub Type Condo
Listing Status Sold
Purchase Type For Sale
Square Footage 1,662 sqft
Price per Sqft $234
Subdivision Rolling Green
MLS Listing ID 4972442
Sold Date 11/14/23
Style Townhouse
Bedrooms 3
Full Baths 1
Half Baths 1
Three Quarter Bath 1
Construction Status Existing
HOA Fees $425/mo
Year Built 1987
Annual Tax Amount $4,225
Tax Year 2022
Property Description
Welcome to Rolling Green a beautifully maintained condo association abutting Whip-Poor-Will Golf Club. This lovely 1600+ sf end unit townhouse has 3 bedrooms and 2 and a half baths. The 1 car garage under has an entryway that acts as a mudroom with additional access to a utility room. As you make your way up to the first floor you are greeted with a huge wide open living/dining room area. The fully applianced eat-in kitchen also accesses the back 14’x14’ deck which has wide open views of a large green lawn area, nice landscaping, and a rock wall. Also on the first floor is a half bathroom. As you head up to the second floor you have 2 large bedrooms including the master suite with a 3/4 bath as well as a central full bath. On the third level is a possible 3rd bedroom (with a closet) or an office/study den with wide open access to a 10’x7’deck with a nice view. Top it off by enjoying all the association has to offer including a pool, tennis courts, basketball courts, and a playground. Association members are offered a discount to a Whip-Poor-Will country club membership! Don’t wait!
Location
State NH
County Nh-hillsborough
Area Nh-Hillsborough
Zoning R1
Rooms
Basement Entrance Walkout
Basement Climate Controlled, Concrete Floor, Finished, Full, Stairs - Interior, Storage Space, Unfinished, Walkout, Exterior Access
Interior
Interior Features Blinds, Kitchen/Dining, Living/Dining, Primary BR w/ BA, Laundry - Basement
Heating Gas - Natural
Cooling Central AC
Flooring Carpet, Tile, Vinyl
Equipment CO Detector, Smoke Detector
Exterior
Exterior Feature Clapboard
Garage Under
Garage Spaces 1.0
Garage Description Driveway, Garage
Utilities Available Internet - Cable
Amenities Available Landscaping, Basketball Court, Pool - In-Ground, Snow Removal, Tennis Court, Trash Removal
Waterfront No
Waterfront Description No
View Y/N No
Water Access Desc No
View No
Roof Type Shingle - Asphalt
Building
Lot Description Condo Development, Landscaped, Rolling, Sidewalks, Street Lights
Story 2
Foundation Poured Concrete
Sewer Public
Water Public
Construction Status Existing
Schools
Elementary Schools Hills Garrison Elem
Middle Schools Hudson Memorial School
High Schools Alvirne High School
School District Hudson School District
Read Less Info
Want to know what your home might be worth? Contact us for a FREE valuation!

Our team is ready to help you sell your home for the highest possible price ASAP


"My job is to find and attract mastery-based agents to the office, protect the culture, and make sure everyone is happy! "






