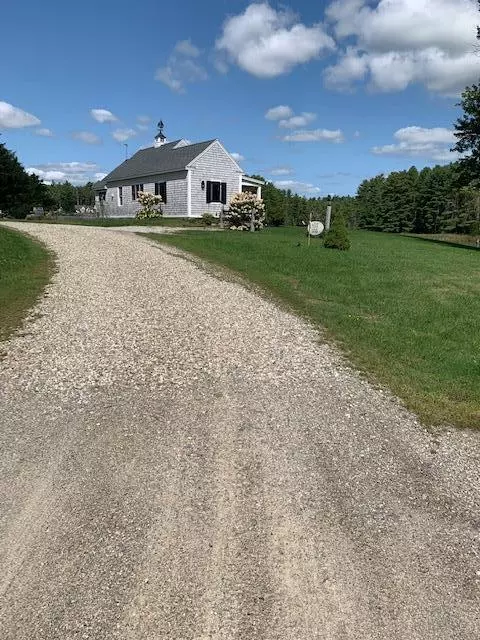Bought with Portside Real Estate Group
$409,000
$399,900
2.3%For more information regarding the value of a property, please contact us for a free consultation.
2 Beds
2 Baths
700 SqFt
SOLD DATE : 11/09/2023
Key Details
Sold Price $409,000
Property Type Residential
Sub Type Single Family Residence
Listing Status Sold
Square Footage 700 sqft
MLS Listing ID 1543004
Sold Date 11/09/23
Style Cottage,Shingle Style
Bedrooms 2
Full Baths 2
HOA Y/N No
Abv Grd Liv Area 700
Originating Board Maine Listings
Year Built 2018
Annual Tax Amount $2,616
Tax Year 2022
Lot Size 2.000 Acres
Acres 2.0
Property Description
This property is a Must See and a rare opportunity to own The Nest. Move into this quintessential, year-round New England cottage. Every detail throughout from the bamboo flooring to the shiplap walls, as well as the raised gardens add to the charm of the property. Building is designed for future expansion. Parcel has potential for accessory space, outbuilding, personal residence or another income property.
Owners built and operated as an Airbnb. The Nest offers the finest finishes Quartz counter tops accent the porcelain farmers sink, Bertazzoni Italian chef stove, Blomberg refrigerator, Fisher Paykel dishwasher, custom ceramic tile showers and soaking tub. Take pleasure in the fresh coastal air from the double farmer's split doors that open to a covered porch. Sit around the fire pit as you enjoy the serenity and wildlife that frequent the spring fed pond and open space of the established fields from every interior space. Occupy as a personal retreat or an income opportunity. Once, you visit The Nest, you will not want to leave.
Buyer incentive: Seller offering $3,000.00 towards Buyer points/closing costs.
Location
State ME
County Lincoln
Zoning Residential
Direction From Route 1 Wiscasset: Federal Street, Route 218 approximately 7.5 miles, take Right onto Dock Road, take Right onto ME-194E, Left onto Egypt Road. Continue 1 mile, property on Left.
Rooms
Basement Not Applicable
Master Bedroom First 7.9X9.8
Bedroom 2 First 11.0X6.7
Living Room First
Dining Room First
Kitchen First 7.9X17.0 Eat-in Kitchen
Interior
Interior Features Furniture Included, 1st Floor Bedroom, 1st Floor Primary Bedroom w/Bath, One-Floor Living, Shower
Heating Radiant, Hot Water, Heat Pump
Cooling Heat Pump
Fireplace No
Appliance Washer, Refrigerator, Microwave, Gas Range, Dryer, Dishwasher
Laundry Laundry - 1st Floor, Main Level
Exterior
Garage 1 - 4 Spaces, Gravel, On Site
Waterfront No
View Y/N Yes
View Fields, Trees/Woods
Roof Type Pitched,Shingle
Street Surface Paved
Porch Porch
Parking Type 1 - 4 Spaces, Gravel, On Site
Garage No
Building
Lot Description Level, Open Lot, Rolling Slope, Landscaped, Wooded, Abuts Conservation, Pasture, Near Town, Rural
Foundation Concrete Perimeter, Slab
Sewer Private Sewer, Septic Design Available, Septic Existing on Site
Water Other, Public, Well
Architectural Style Cottage, Shingle Style
Structure Type Wood Siding,Shingle Siding,Wood Frame
Others
Restrictions Unknown
Energy Description Propane, Electric, Gas Bottled
Financing Conventional
Read Less Info
Want to know what your home might be worth? Contact us for a FREE valuation!

Our team is ready to help you sell your home for the highest possible price ASAP


"My job is to find and attract mastery-based agents to the office, protect the culture, and make sure everyone is happy! "






