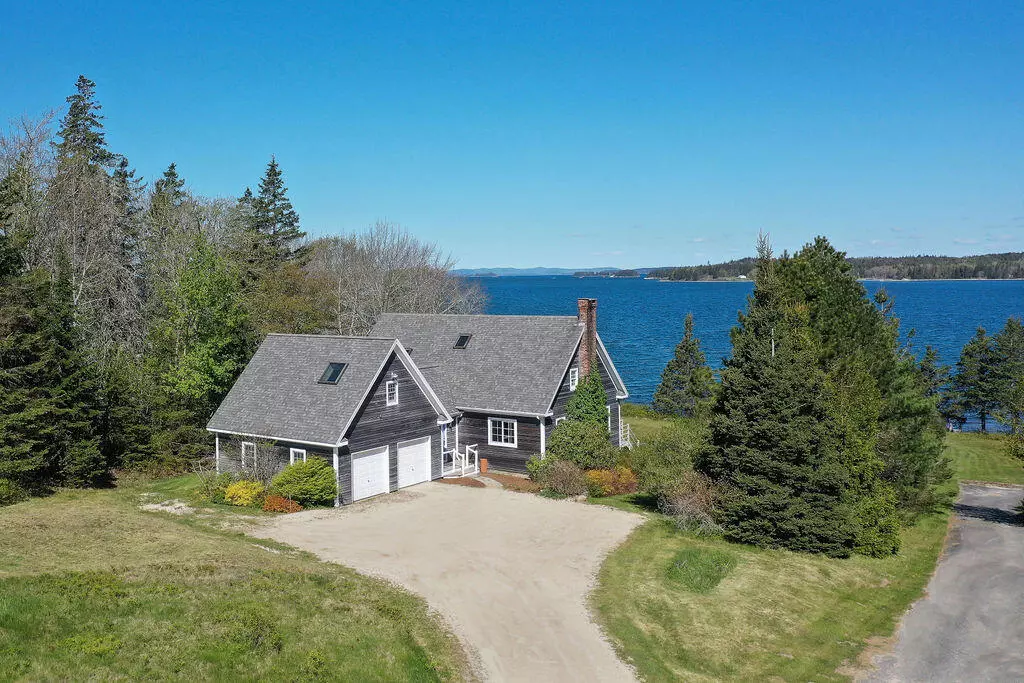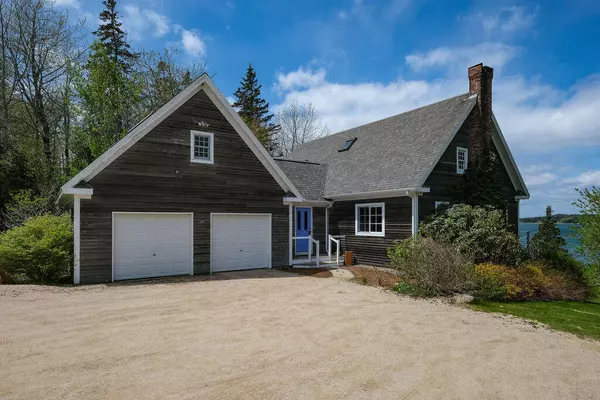Bought with The Island Agency
$850,000
$920,000
7.6%For more information regarding the value of a property, please contact us for a free consultation.
4 Beds
4 Baths
3,317 SqFt
SOLD DATE : 11/09/2023
Key Details
Sold Price $850,000
Property Type Residential
Sub Type Single Family Residence
Listing Status Sold
Square Footage 3,317 sqft
MLS Listing ID 1559838
Sold Date 11/09/23
Style Contemporary,Cape
Bedrooms 4
Full Baths 4
HOA Y/N No
Abv Grd Liv Area 2,279
Originating Board Maine Listings
Year Built 1996
Annual Tax Amount $3,921
Tax Year 2022
Lot Size 3.000 Acres
Acres 3.0
Property Description
Introducing Clearfield Lane, an oceanfront property that seamlessly combines classic post and beam architecture with contemporary Cape Cod style. This inviting home features an attached garage with guest quarters above, providing ample space for family and friends. With its open concept layout, abundant natural light, and meticulous craftsmanship, this residence offers a comfortable living experience.
Set on a 3-acre lot, Clearfield Lane offers picturesque views of Penobscot Bay from its 115 feet of waterfront, including a sandy beach. The main level showcases a captivating stone fireplace, beautiful beams, and a bright living room with soaring ceilings and ocean views. The adjacent kitchen blends built-in cabinets with exposed beams and features a central island. A generously sized bedroom, full bathroom, and expansive deck complete the first floor.
Upstairs, a study with built-in shelving overlooks the living room and offers breathtaking ocean views. A second bedroom with a loft area, a lower level with open living space and a screened patio, a third bedroom, and additional storage and utility space complete the home. The attached garage includes comfortable guest quarters with a full bathroom.
Clearfield Lane presents an elevated setting, generous square footage, and exceptional construction quality. Experience the beauty of coastal Maine living at this remarkable Deer Isle property.
Location
State ME
County Hancock
Zoning Shoreland
Body of Water Penobscot Bay
Rooms
Basement Walk-Out Access, Finished, Full, Interior Entry
Master Bedroom First
Bedroom 2 Second
Living Room First
Kitchen First
Interior
Interior Features Walk-in Closets, 1st Floor Bedroom, In-Law Floorplan, Shower, Storage
Heating Hot Water, Direct Vent Heater, Baseboard
Cooling None
Fireplaces Number 1
Fireplace Yes
Laundry Washer Hookup
Exterior
Garage 1 - 4 Spaces, Gravel, Common, On Site, Inside Entrance
Garage Spaces 2.0
Waterfront Yes
Waterfront Description Bay,Ocean
View Y/N No
Roof Type Shingle
Street Surface Paved
Porch Deck, Porch
Parking Type 1 - 4 Spaces, Gravel, Common, On Site, Inside Entrance
Garage Yes
Building
Lot Description Level, Open Lot, Landscaped, Rural
Foundation Concrete Perimeter
Sewer Private Sewer, Septic Existing on Site
Water Private, Well
Architectural Style Contemporary, Cape
Structure Type Clapboard,Post & Beam,Wood Frame
Others
Energy Description Propane, Oil
Financing Cash
Read Less Info
Want to know what your home might be worth? Contact us for a FREE valuation!

Our team is ready to help you sell your home for the highest possible price ASAP


"My job is to find and attract mastery-based agents to the office, protect the culture, and make sure everyone is happy! "






