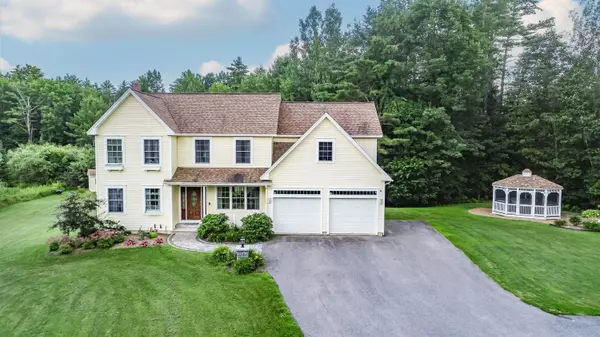Bought with EXP Realty
$575,000
$577,000
0.3%For more information regarding the value of a property, please contact us for a free consultation.
4 Beds
3 Baths
3,375 SqFt
SOLD DATE : 11/08/2023
Key Details
Sold Price $575,000
Property Type Residential
Sub Type Single Family Residence
Listing Status Sold
Square Footage 3,375 sqft
MLS Listing ID 1567027
Sold Date 11/08/23
Style Colonial
Bedrooms 4
Full Baths 2
Half Baths 1
HOA Y/N No
Abv Grd Liv Area 2,625
Originating Board Maine Listings
Year Built 2006
Annual Tax Amount $7,413
Tax Year 2022
Lot Size 2.080 Acres
Acres 2.08
Property Description
UNDER CONTRACT, ACCEPTING BACK UP OFFERS! Nestled in Hampden, Maine in a highly sought-after neighborhood, this charming colonial home offers a peaceful living experience on over two acres of land, surrounded by trees and abutting recreational trails for walking and cross-country skiing. This custom home, built in 2006, has been meticulously cared for and extensively updated. A paved walkway and granite steps, added in 2019, lead you to the front entrance and light-filled main living area. Every surface of the massive kitchen was updated in 2020, including an entirely new layout that accommodates a large center island, new maple cabinets, gleaming white quartz countertops, new lighting, modern tile flooring and backsplash, custom maple floating shelves, extra large granite sink, new appliances, and installation of an oversized window to let natural light pour in. The four bedrooms include a large primary bedroom suite with vaulted ceilings, walk-in closet, and a connected bonus room for versatile use (e.g., office, nursery, or perhaps your dream walk-in closet?). The primary bathroom was updated in 2020, including new vanity, quartz countertop, tile flooring and tub surround, and an absolutely luxurious, top-of-the-line MTI stone soaker tub, perfect for unwinding after a long day. Storage is plentiful throughout the home, with walk-in closets, a laundry room, a built-in office nook, and a custom-built shed. The walk-out basement features a large finished area for hobbies or a home gym. A maintenance-free new deck, with composite flooring and vinyl railings was added in 2015, and is the perfect spot for outdoor gatherings. A screened gazebo surrounded by a mature perennial garden offers yet another option for a relaxing outdoor retreat. This countryside home strikes a perfect balance between tranquility and accessibility to urban amenities. Embrace a life of comfort and enjoyment in this enchanting Hampden residence. Don't miss the chance to make it your ow
Location
State ME
County Penobscot
Zoning Rural
Rooms
Family Room Wood Burning Fireplace
Basement Walk-Out Access, Finished, Full, Interior Entry
Primary Bedroom Level Second
Master Bedroom Second 12.5X9.3
Bedroom 2 Second 12.1X14.8
Bedroom 3 Second 13.0X11.5
Living Room First 11.11X14.1
Dining Room First 12.1X24.0
Kitchen First 13.0X14.4 Eat-in Kitchen
Family Room First
Interior
Interior Features Pantry, Storage, Primary Bedroom w/Bath
Heating Other, Hot Water, Baseboard
Cooling None
Fireplace No
Appliance Refrigerator, Microwave, Gas Range, Electric Range, Dishwasher
Laundry Laundry - 1st Floor, Main Level
Exterior
Garage 1 - 4 Spaces, Paved, Garage Door Opener
Garage Spaces 2.0
Waterfront No
View Y/N No
Roof Type Shingle
Street Surface Paved
Porch Deck, Patio, Porch
Parking Type 1 - 4 Spaces, Paved, Garage Door Opener
Garage Yes
Building
Lot Description Level, Open Lot, Landscaped, Wooded, Neighborhood, Subdivided
Foundation Concrete Perimeter
Sewer Septic Existing on Site
Water Well
Architectural Style Colonial
Structure Type Vinyl Siding,Wood Frame
Others
Restrictions Unknown
Energy Description Propane, Oil
Read Less Info
Want to know what your home might be worth? Contact us for a FREE valuation!

Our team is ready to help you sell your home for the highest possible price ASAP


"My job is to find and attract mastery-based agents to the office, protect the culture, and make sure everyone is happy! "






