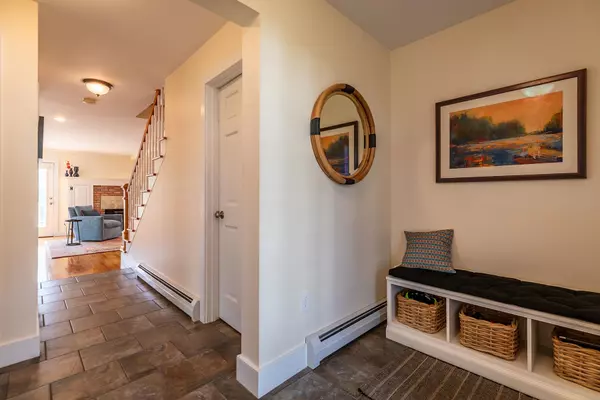Bought with Lynn Rawson • Four Seasons Sotheby's Int'l Realty
$525,000
$549,000
4.4%For more information regarding the value of a property, please contact us for a free consultation.
3 Beds
3 Baths
2,232 SqFt
SOLD DATE : 11/07/2023
Key Details
Sold Price $525,000
Property Type Condo
Sub Type Condo
Listing Status Sold
Purchase Type For Sale
Square Footage 2,232 sqft
Price per Sqft $235
MLS Listing ID 4969244
Sold Date 11/07/23
Style Farmhouse
Bedrooms 3
Full Baths 1
Half Baths 1
Three Quarter Bath 1
Construction Status Existing
HOA Fees $310/mo
Year Built 2014
Annual Tax Amount $5,670
Tax Year 2023
Lot Size 6.000 Acres
Acres 6.0
Property Description
Lovely pristine 3 bedroom 2.5 bath condo. Perfect Manchester location walk to everything. This home offers a large living room with handsome fireplace, spacious sunroom, chefs kitchen with pantry and a light filled dining area. A powder room, ample mudroom. The upper level features a light filled primary suite with cathedral ceilings. Two additional bedrooms and a full bath and laundry room complete the second floor. The home has hardwood floors throughout. You have plenty of storage in the full basement. A large deck, mature landscaping,perennials, mountain views a community vegetable garden, community patio with fire pit and trails to the Battenkill complete this property.
Location
State VT
County Vt-bennington
Area Vt-Bennington
Zoning residential
Rooms
Basement Entrance Interior
Basement Bulkhead, Concrete, Concrete Floor, Frost Wall, Full, Stairs - Exterior, Storage Space, Unfinished
Interior
Interior Features Dining Area, Fireplace - Gas, Kitchen Island, Kitchen/Dining, Living/Dining, Primary BR w/ BA, Window Treatment, Laundry - 1st Floor
Heating Gas - LP/Bottle
Cooling Wall AC Units
Flooring Hardwood, Tile
Equipment Air Conditioner, Smoke Detector, Stove-Gas
Exterior
Exterior Feature Fiber Cement
Garage Description Assigned, Parking Spaces 4
Utilities Available Cable, Internet - Cable
Amenities Available Landscaping, Common Acreage, Snow Removal, Trash Removal
Roof Type Shingle - Architectural
Building
Lot Description Condo Development, Country Setting, Field/Pasture, Mountain View, Open
Story 2
Foundation Poured Concrete
Sewer Private, Septic Shared
Water Public
Construction Status Existing
Schools
Elementary Schools Manchester Elem/Middle School
Middle Schools Manchester Elementary& Middle
High Schools Choice
School District Taconic And Green Regional
Read Less Info
Want to know what your home might be worth? Contact us for a FREE valuation!

Our team is ready to help you sell your home for the highest possible price ASAP


"My job is to find and attract mastery-based agents to the office, protect the culture, and make sure everyone is happy! "






