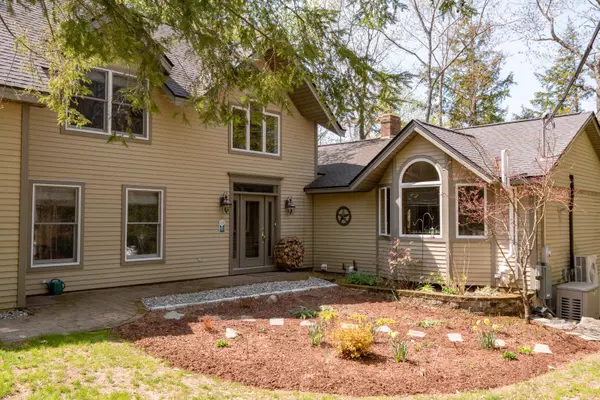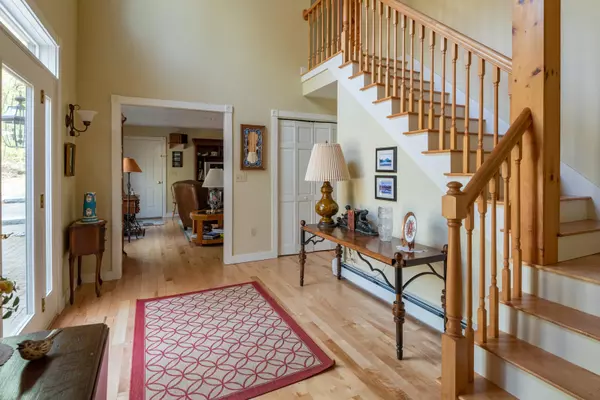Bought with Lakepoint Real Estate
$1,225,000
$1,275,000
3.9%For more information regarding the value of a property, please contact us for a free consultation.
3 Beds
4 Baths
4,452 SqFt
SOLD DATE : 11/07/2023
Key Details
Sold Price $1,225,000
Property Type Residential
Sub Type Single Family Residence
Listing Status Sold
Square Footage 4,452 sqft
Subdivision Peninsula Drive Road Association
MLS Listing ID 1558484
Sold Date 11/07/23
Style Multi-Level,Other Style
Bedrooms 3
Full Baths 3
Half Baths 1
HOA Fees $41/ann
HOA Y/N Yes
Abv Grd Liv Area 3,348
Originating Board Maine Listings
Year Built 1976
Annual Tax Amount $5,990
Tax Year 2022
Lot Size 0.530 Acres
Acres 0.53
Property Description
LONG POND - Beautifully appointed year round home on pristine Long Pond. The property is nicely landscaped with optimal views of the water. Features 3 bedrooms and 3.5 bathrooms with a finished bonus room over the garage for extra guests. Custom kitchen with granite counter tops and an eat-in bar area. The dining room adjoins the screened in porch space that also leads to the living room with views of the lake and perennial gardens. The den has a stunning river rock fireplace for cozy nights by the fire. There is a bright, sunny office area upstairs, and a craft room and extra living space that could be a gym or family room are downstairs, that also leads out to the lake. Other features include radiant heat in bathrooms, heated towel bar in primary bath, Jotul wood stove in living room, 5 heat zones, new water filtration system and septic system. Conveniently located to Belgrade Village, Augusta, Waterville or Farmington. Summer fun - boat to the Village, swim, fish or Winter fun - Snowmobile, X-Country Ski, and hiking nearby available all year round!
Location
State ME
County Kennebec
Zoning Shoreland
Direction From Route 27 in Rome, take Peninsula Drive to #145 on Right.
Body of Water Long Pond
Rooms
Basement Walk-Out Access, Finished, Full, Interior Entry
Primary Bedroom Level First
Bedroom 2 Second
Bedroom 3 Basement
Living Room First
Dining Room First
Kitchen First Wood Burning Fireplace12, Pantry2, Eat-in Kitchen
Family Room Basement
Interior
Interior Features Walk-in Closets, 1st Floor Primary Bedroom w/Bath, Bathtub, Shower, Storage, Primary Bedroom w/Bath
Heating Stove, Radiant, Multi-Zones, Heat Pump, Baseboard
Cooling Heat Pump
Fireplaces Number 1
Fireplace Yes
Appliance Washer, Refrigerator, Microwave, Gas Range, Dryer, Disposal, Dishwasher
Laundry Laundry - 1st Floor, Main Level
Exterior
Garage 1 - 4 Spaces, Paved, Garage Door Opener, Inside Entrance
Garage Spaces 2.0
Waterfront Yes
Waterfront Description Lake,Pond
View Y/N Yes
View Mountain(s), Trees/Woods
Roof Type Metal,Shingle
Street Surface Paved
Porch Deck, Patio, Screened
Road Frontage Private
Parking Type 1 - 4 Spaces, Paved, Garage Door Opener, Inside Entrance
Garage Yes
Building
Lot Description Level, Landscaped, Wooded, Near Golf Course, Near Town, Neighborhood
Foundation Concrete Perimeter
Sewer Private Sewer, Septic Existing on Site
Water Private, Well
Architectural Style Multi-Level, Other Style
Structure Type Clapboard,Wood Frame
Schools
School District Rsu 18
Others
HOA Fee Include 500.0
Restrictions Yes
Energy Description Wood, Oil, Electric
Financing Conventional
Read Less Info
Want to know what your home might be worth? Contact us for a FREE valuation!

Our team is ready to help you sell your home for the highest possible price ASAP


"My job is to find and attract mastery-based agents to the office, protect the culture, and make sure everyone is happy! "






