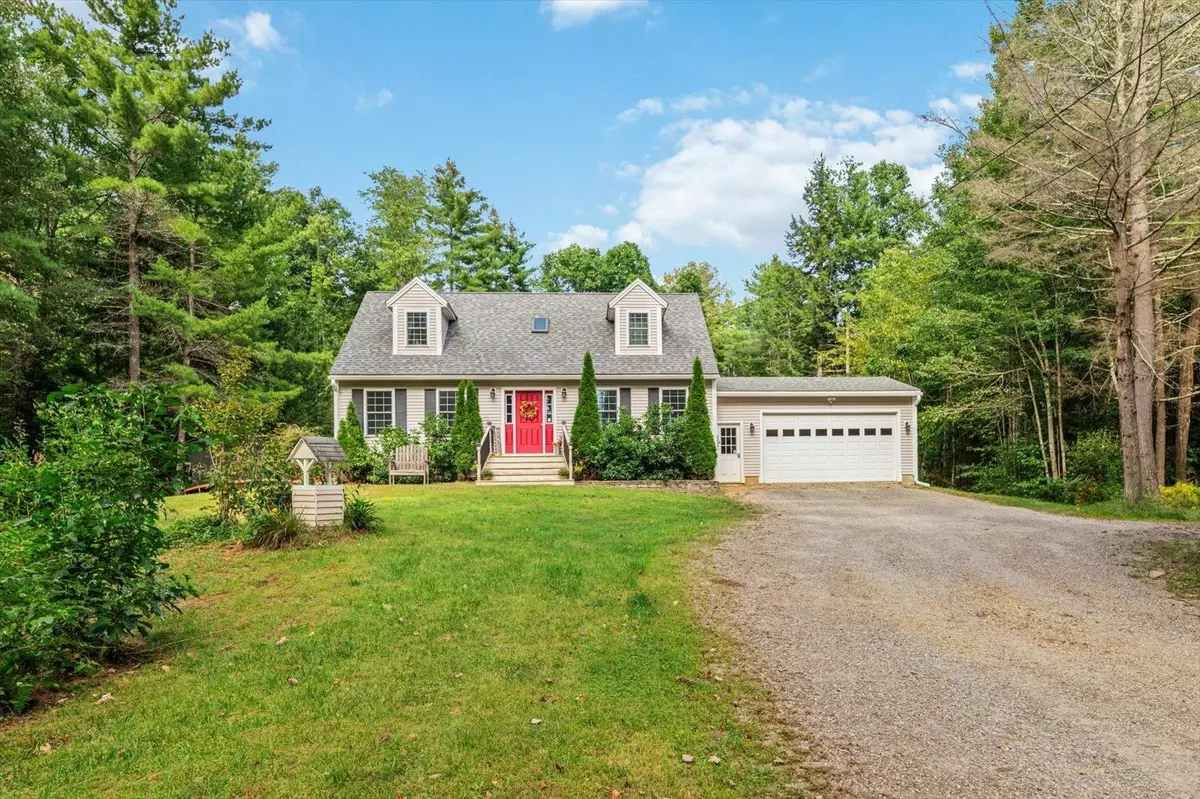Bought with Connie J Distasio • Coldwell Banker Realty Bedford NH
$415,000
$409,000
1.5%For more information regarding the value of a property, please contact us for a free consultation.
3 Beds
2 Baths
1,680 SqFt
SOLD DATE : 11/03/2023
Key Details
Sold Price $415,000
Property Type Single Family Home
Sub Type Single Family
Listing Status Sold
Purchase Type For Sale
Square Footage 1,680 sqft
Price per Sqft $247
MLS Listing ID 4970631
Sold Date 11/03/23
Style Cape
Bedrooms 3
Full Baths 1
Three Quarter Bath 1
Construction Status Existing
Year Built 2011
Annual Tax Amount $6,095
Tax Year 2022
Lot Size 3.490 Acres
Acres 3.49
Property Description
Great private setting close to schools. Open concept kitchen, living and dining room. Plenty of natural light and well appointed neutral colors. First floor bedroom with two additional bedrooms on 2nd floor. 3/4 bathroom on 1st floor (with laundry hookups available) 2nd Floor full bathroom. Plenty of space for entertaining inside and out. Full basement ready for you to finish off. Attached oversized one bay garage with direct access into the home. Separate shed for storage of your choosing. Cement pad (currently used for basketball) ready for additional outbuilding. Quick drive into the city of Keene with an abundance of shopping, restaurants and entertainment. Close to Swanzey lake, hiking/biking trails and other activities. Sale subject to sellers finding suitable housing.
Location
State NH
County Nh-cheshire
Area Nh-Cheshire
Zoning RURAL/
Rooms
Basement Entrance Interior
Basement Bulkhead, Concrete Floor, Full, Unfinished
Interior
Interior Features Blinds, Ceiling Fan, Kitchen/Dining, Living/Dining, Natural Light, Skylight, Walk-in Closet, Programmable Thermostat, Laundry - Basement
Heating Gas - LP/Bottle
Cooling Central AC
Flooring Ceramic Tile, Hardwood
Exterior
Exterior Feature Vinyl Siding
Garage Attached
Garage Spaces 1.0
Utilities Available Gas - LP/Bottle
Roof Type Shingle - Asphalt
Building
Lot Description Country Setting, Wooded
Story 1.5
Foundation Concrete
Sewer Concrete, Private, Septic
Water Drilled Well, Private
Construction Status Existing
Schools
Elementary Schools Mount Caesar School
Middle Schools Monadnock Regional Jr. High
High Schools Monadnock Regional High Sch
School District Monadnock Sch Dst Sau #93
Read Less Info
Want to know what your home might be worth? Contact us for a FREE valuation!

Our team is ready to help you sell your home for the highest possible price ASAP


"My job is to find and attract mastery-based agents to the office, protect the culture, and make sure everyone is happy! "






