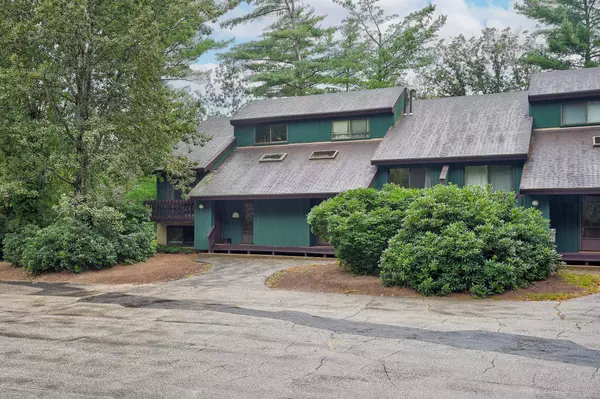Bought with Ryan Mahan • Saco Valley Real Estate LLC
$460,000
$433,000
6.2%For more information regarding the value of a property, please contact us for a free consultation.
3 Beds
3 Baths
1,711 SqFt
SOLD DATE : 11/02/2023
Key Details
Sold Price $460,000
Property Type Condo
Sub Type Condo
Listing Status Sold
Purchase Type For Sale
Square Footage 1,711 sqft
Price per Sqft $268
Subdivision Stonehurst Village Townhouse Condominiums
MLS Listing ID 4970725
Sold Date 11/02/23
Style End Unit,Townhouse,Tri-Level
Bedrooms 3
Full Baths 1
Half Baths 1
Three Quarter Bath 1
Construction Status Existing
HOA Fees $317/mo
Year Built 1981
Annual Tax Amount $4,399
Tax Year 2023
Property Description
Well appointed and incredibly comfortable condo being offered at Stonehurst Manor. This home has everything people are seeking in Mount Washington Valley-close proximity to all attractions for hiking and shopping and skiing, an onsite restaurant for dining and drinking, the charm of New England on three levels of townhouse that constantly reminds you that you are nestled in the mountains. The spacious open floor plan is perfect for entertaining and the loft upstairs offers excellent overflow for guests to relax with a movie or game. The bedrooms downstairs have plenty of natural light and room to accomodate a number of slumber options. There is ample storage for your equipment and enough deck space for grilling out back or an al fresco breakfast off the kitchen. A truly turnkey opportunity to get you into the White Mountains for many years to come.
Location
State NH
County Nh-carroll
Area Nh-Carroll
Zoning Residential
Rooms
Basement Entrance Interior
Basement Daylight, Finished, Full, Insulated, Interior Access
Interior
Interior Features Cathedral Ceiling, Ceiling Fan, Furnished, Hearth, Kitchen Island, Kitchen/Dining, Kitchen/Family, Kitchen/Living, Natural Woodwork, Skylight, Soaking Tub, Vaulted Ceiling, Whirlpool Tub, Laundry - 1st Floor
Heating Electric, Gas - LP/Bottle
Cooling Mini Split
Flooring Carpet, Laminate
Exterior
Exterior Feature Wood
Garage Description Parking Spaces 2
Utilities Available Cable
Amenities Available Pool - In-Ground, Snow Removal, Trash Removal
Roof Type Shingle
Building
Lot Description Condo Development, Sloping, Trail/Near Trail, Wooded
Story 1.5
Foundation Concrete
Sewer Public
Water Public
Construction Status Existing
Schools
Elementary Schools John Fuller Elementary School
Middle Schools A. Crosby Kennett Middle Sch
High Schools A. Crosby Kennett Sr. High
School District Sau #9
Read Less Info
Want to know what your home might be worth? Contact us for a FREE valuation!

Our team is ready to help you sell your home for the highest possible price ASAP


"My job is to find and attract mastery-based agents to the office, protect the culture, and make sure everyone is happy! "






