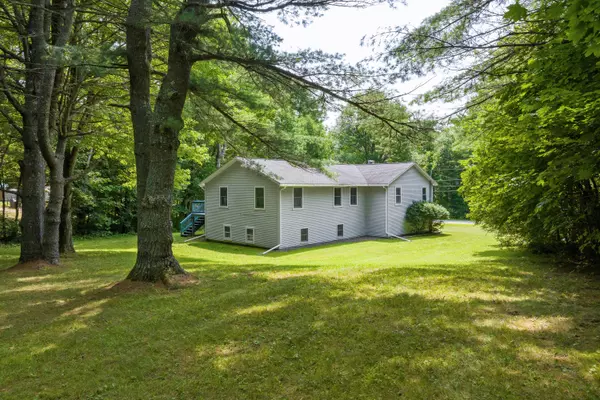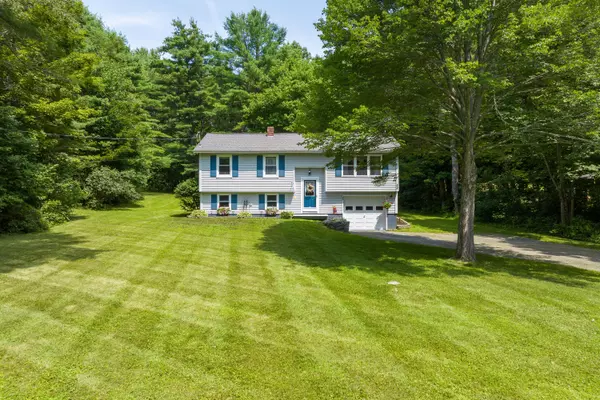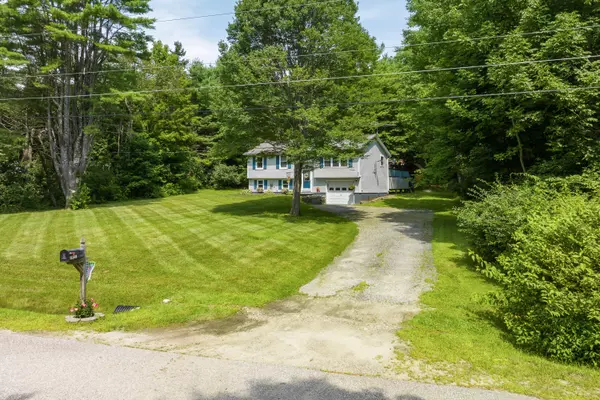Bought with Regency Realty Group
$400,000
$399,900
For more information regarding the value of a property, please contact us for a free consultation.
4 Beds
2 Baths
3,320 SqFt
SOLD DATE : 10/27/2023
Key Details
Sold Price $400,000
Property Type Residential
Sub Type Single Family Residence
Listing Status Sold
Square Footage 3,320 sqft
MLS Listing ID 1567579
Sold Date 10/27/23
Style Raised Ranch,Split Entry
Bedrooms 4
Full Baths 2
HOA Y/N No
Abv Grd Liv Area 1,680
Originating Board Maine Listings
Year Built 1975
Annual Tax Amount $2,175
Tax Year 2022
Lot Size 0.930 Acres
Acres 0.93
Property Description
Picture this: A home that resonates with tranquility, nestled at the end of a peaceful dead-end Road.
Now, add in a financial sweetener - With a recent price improvement for more affordable living, combined with lower taxes to enhance your buying power, this offer is unmatched in value. Don't miss out!
Step inside to experience single-floor living at its finest. Leave behind the usual split designs and embrace a residence boasting 4 well-appointed bedrooms and 2 bathrooms. The second floor isn't just an afterthought; it presents expansive storage, a practical mudroom, and a fully furnished game room where laughter and memories await.
But the magic doesn't end there. The kitchen, recently updated, dances between modern elegance and functional design, setting the stage for many a culinary masterpiece. From your deck, take in the sights and sounds of your personal retreat, with a firepit ready for tales under the stars, all set against a backdrop of meticulously landscaped greenery.
Built with precision in 1975 and spanning a generous 3,320 sq ft, this gem breaks away from the traditional split-level mold, offering spaciousness that flows seamlessly.
Prioritize your comfort with features like a master suite that feels more like a luxury retreat, complete with a roomy walk-in closet and an ensuite meant for relaxation.
Thinking of expenses? The property's eco-friendly heating system, consuming minimal oil and pellets, ensures both savings and sustainability.
Location is key, and this home checks that box effortlessly. Proximity to Cobbossee and Tacoma Lakes promises adventures aplenty. Meanwhile, essential destinations, including Augusta and Winthrop, are just a quick drive away. Plus, families can rejoice, with a K-5 elementary school just 3 miles off.
This is not just a property; it meets all the requirements that you have been waiting for.
Location
State ME
County Kennebec
Zoning Residential
Direction From Hallowell Litchfield Road turn left onto Neck Road. Continue on Neck Road for about 3 miles. Turn Right onto Irish Circle. Property on the left, look for sign.
Rooms
Basement Walk-Out Access, Finished, Full, Interior Entry
Master Bedroom First
Bedroom 2 First
Bedroom 3 First
Bedroom 4 First
Living Room First
Dining Room First Heat Stove, Formal, Dining Area
Kitchen First
Family Room Basement
Interior
Interior Features Walk-in Closets, Attic, Bathtub, Primary Bedroom w/Bath
Heating Stove, Hot Water, Baseboard
Cooling None
Fireplace No
Appliance Washer, Refrigerator, Gas Range, Dryer, Dishwasher
Exterior
Garage 1 - 4 Spaces, Paved, On Site, Garage Door Opener, Inside Entrance, Underground
Garage Spaces 1.0
Waterfront No
View Y/N Yes
View Trees/Woods
Roof Type Shingle
Street Surface Paved
Porch Deck
Parking Type 1 - 4 Spaces, Paved, On Site, Garage Door Opener, Inside Entrance, Underground
Garage Yes
Building
Lot Description Cul-De-Sac, Level, Landscaped, Wooded, Near Golf Course, Rural
Foundation Concrete Perimeter
Sewer Private Sewer, Septic Existing on Site
Water Private, Well
Architectural Style Raised Ranch, Split Entry
Structure Type Vinyl Siding,Wood Frame
Others
Restrictions Unknown
Energy Description Pellets, Oil
Financing FHA
Read Less Info
Want to know what your home might be worth? Contact us for a FREE valuation!

Our team is ready to help you sell your home for the highest possible price ASAP


"My job is to find and attract mastery-based agents to the office, protect the culture, and make sure everyone is happy! "






