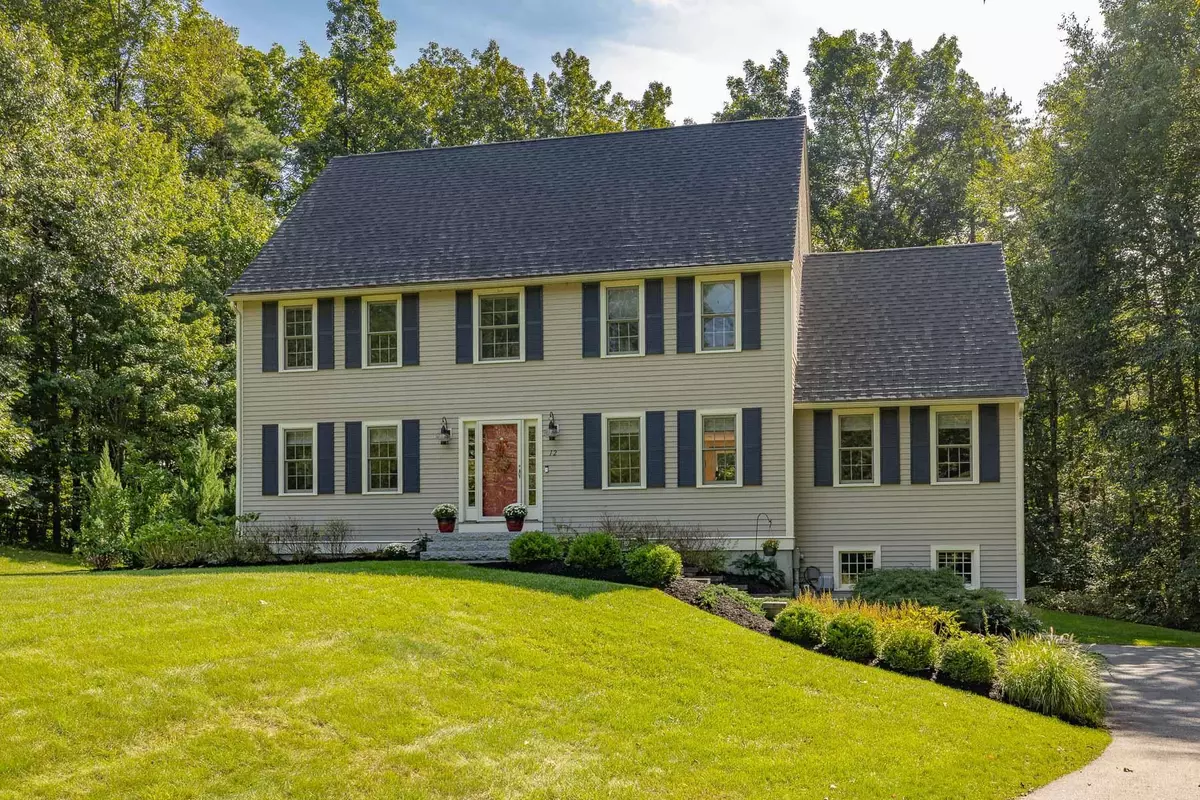Bought with Sharon Bean • EXP Realty
$690,000
$675,000
2.2%For more information regarding the value of a property, please contact us for a free consultation.
4 Beds
3 Baths
2,845 SqFt
SOLD DATE : 10/30/2023
Key Details
Sold Price $690,000
Property Type Single Family Home
Sub Type Single Family
Listing Status Sold
Purchase Type For Sale
Square Footage 2,845 sqft
Price per Sqft $242
MLS Listing ID 4972385
Sold Date 10/30/23
Style Colonial
Bedrooms 4
Full Baths 1
Half Baths 1
Three Quarter Bath 1
Construction Status Existing
Year Built 2000
Annual Tax Amount $9,754
Tax Year 2022
Lot Size 1.930 Acres
Acres 1.93
Property Description
Set on a phenomenal 1.9-acre lot in one of Kingston’s most desirable neighborhoods, this MOVE-IN-CONDITION Colonial checks all the boxes, including CENTRAL A/C! Boasting over 2800 SF on 3 levels, 4 bedrooms 2.5 baths. Park in the two-car garage, enter through a spacious tiled mudroom w/custom built-ins. The main level has a fantastic floor plan, including an open concept eat-in kitchen w/stainless appliances, solid surface tops, a pantry & breakfast bar, formal dining & living rooms, plus a powder room & laundry area. The family room features a vaulted ceiling & wood burning fireplace flanked by built-ins. Upstairs are 4 bedrooms; check out the spectacular primary suite & luxurious spa like bath, renovated to perfection! The guest bath has also been completely updated. Need more space? The unfinished walk-up 3rd floor offers potential expansion or use for storage. Great finished basement, currently set up as a gym/dance studio. Expansive composite rear deck-enjoy summer days in the above ground pool or cool evenings around the fire pit. Great yard (Irrigation system) w/ plenty of room to garden and play. Floor plans & virtual tour available. This home is immaculate, come take a look. Showings begin at open houses Friday 10/6 3:00 to 5:30 and Sat 10/7 11:00 to 1:00.
Location
State NH
County Nh-rockingham
Area Nh-Rockingham
Zoning SFRAG
Rooms
Basement Entrance Interior
Basement Partially Finished
Interior
Interior Features Kitchen/Dining, Primary BR w/ BA, Vaulted Ceiling, Laundry - 1st Floor
Heating Oil
Cooling Central AC
Flooring Carpet, Tile, Wood
Equipment Irrigation System
Exterior
Exterior Feature Clapboard, Wood
Garage Under
Garage Spaces 2.0
Utilities Available Internet - Cable
Roof Type Shingle - Asphalt
Building
Lot Description Landscaped
Story 2.5
Foundation Concrete
Sewer Private, Septic
Water Drilled Well, Private
Construction Status Existing
Schools
Elementary Schools Memorial Elementary School
Middle Schools Sanborn Regional Middle School
High Schools Sanborn Regional High School
School District Sanborn Regional
Read Less Info
Want to know what your home might be worth? Contact us for a FREE valuation!

Our team is ready to help you sell your home for the highest possible price ASAP


"My job is to find and attract mastery-based agents to the office, protect the culture, and make sure everyone is happy! "






