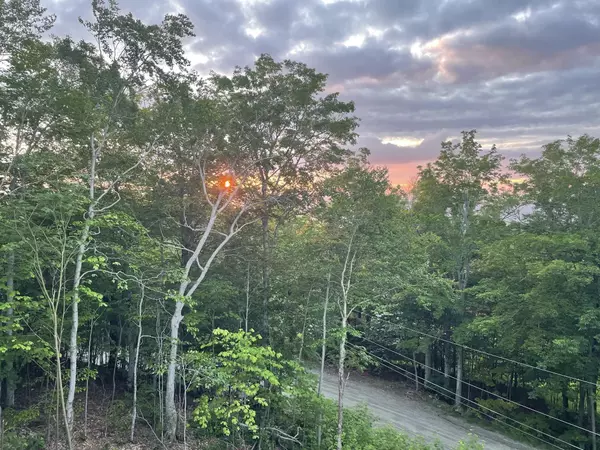Bought with John Agostinelli • Coldwell Banker LIFESTYLES- Franconia
$948,500
$899,900
5.4%For more information regarding the value of a property, please contact us for a free consultation.
3 Beds
4 Baths
2,670 SqFt
SOLD DATE : 10/25/2023
Key Details
Sold Price $948,500
Property Type Single Family Home
Sub Type Single Family
Listing Status Sold
Purchase Type For Sale
Square Footage 2,670 sqft
Price per Sqft $355
Subdivision Mittersill
MLS Listing ID 4969394
Sold Date 10/25/23
Style Chalet
Bedrooms 3
Full Baths 2
Half Baths 1
Three Quarter Bath 1
Construction Status New Construction
Year Built 2023
Lot Size 0.490 Acres
Acres 0.49
Property Description
Don’t miss out on the opportunity to own the 1st newly constructed chalet in Mittersill available to the public in decades! Discover a serence sanctuary, tucked away from the everyday chaos, nestled beside the Mittersill Ski Trails, and surrounded by the breathtaking vistas of the majestic White Mountains. Owners and visitors are drawn to Mittersill Village’s unique blend of natural beauty, Tyrolean architecture and the welcoming charm of its community. The Village is a paradise for adventure enthusiasts: Skiing, mountain biking, hiking, swimming, the glider airport and the Profile Golf club just minutes away. The desire to own a chalet in the Village goes far beyond the mere idea of a second home. It is an invitation to experience the beauty of nature, immerse yourself in the delightful company of the locals, and revel the unique charm that sets Mittersill apart. This chalet seamlessly blends Tyrolean architecture with modern day amenities and features. The open layout with soaring 18' pine ceilings is ideal for apres entertaining with family and friends. The 2nd floor loft is ideally suited as a home office, offering stunning sunset views and includes two bedrooms and a bathroom. The primary en-suite bedroom is located just off the family room on the 1st floor. The full walkout lower level offers additional space, including a bonus flex room and full bath with a room for storage and a tuning bench! Broker interest.
Location
State NH
County Nh-grafton
Area Nh-Grafton
Zoning Residential
Rooms
Basement Entrance Walkout
Basement Climate Controlled, Daylight, Full, Insulated, Partially Finished, Stairs - Interior, Storage Space, Walkout, Interior Access, Exterior Access
Interior
Interior Features Dining Area, Kitchen Island, Laundry Hook-ups, Primary BR w/ BA, Natural Light, Natural Woodwork, Storage - Indoor, Laundry - 1st Floor, Laundry - Basement
Heating Gas - LP/Bottle
Cooling None
Flooring Ceramic Tile, Softwood, Vinyl Plank
Equipment CO Detector, Smoke Detectr-Hard Wired
Exterior
Exterior Feature Wood Siding
Garage Description Driveway, Off Street, On-Site, Parking Spaces 4
Utilities Available Gas - LP/Bottle
Roof Type Shingle - Asphalt
Building
Lot Description Sloping, Wooded
Story 3
Foundation Concrete
Sewer 1250 Gallon, Concrete, Leach Field, On-Site Septic Exists, Septic Design Available, Septic
Water Public
Construction Status New Construction
Schools
Elementary Schools Lafayette Regional School
Middle Schools Profile School
High Schools Profile Sr. High School
School District Lafayette Regional
Read Less Info
Want to know what your home might be worth? Contact us for a FREE valuation!

Our team is ready to help you sell your home for the highest possible price ASAP


"My job is to find and attract mastery-based agents to the office, protect the culture, and make sure everyone is happy! "






