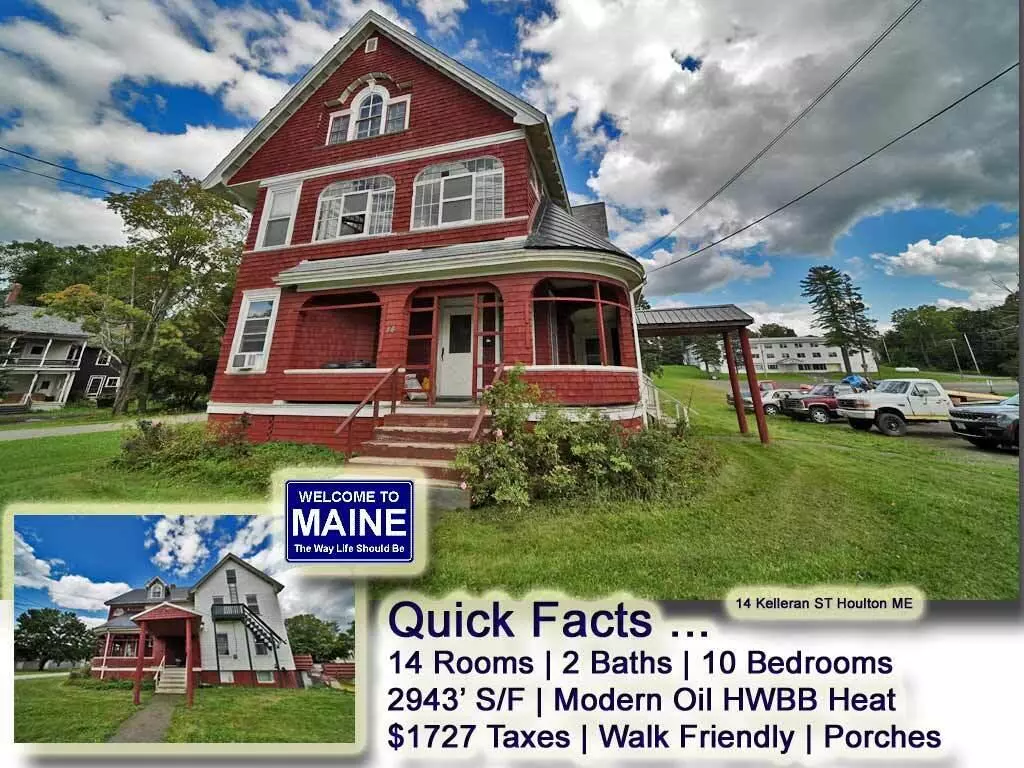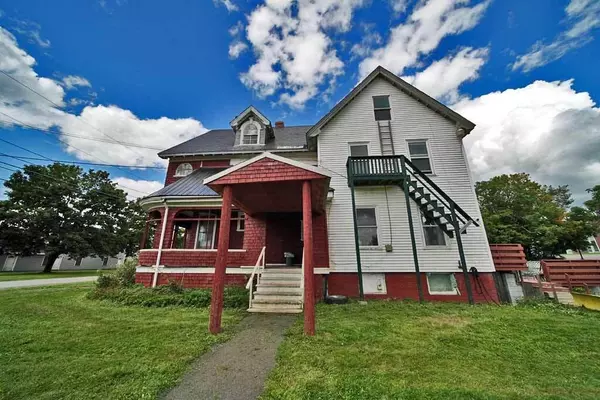Bought with NextHome Discover
$119,500
$119,500
For more information regarding the value of a property, please contact us for a free consultation.
10 Beds
2 Baths
2,943 SqFt
SOLD DATE : 10/20/2023
Key Details
Sold Price $119,500
Property Type Residential
Sub Type Single Family Residence
Listing Status Sold
Square Footage 2,943 sqft
MLS Listing ID 1569383
Sold Date 10/20/23
Style Victorian
Bedrooms 10
Full Baths 2
HOA Y/N No
Abv Grd Liv Area 2,943
Originating Board Maine Listings
Year Built 1910
Annual Tax Amount $1,727
Tax Year 2022
Lot Size 0.300 Acres
Acres 0.3
Property Description
Neat Place For Lots Of Living Space Inside / Out! No Car Or Mini Van Needed To Walk To School, Store, Downtown Conveniences. Metal Roof, Modern Heating, 10+ Bedrooms In This 14 Room Home! Open Porches, Balconies, Patterned Hardwood Flooring! Run A Boarding Home, Convert To Rental Apartments Or Enjoy Plenty Of Space For Blended Or Extended Families! Lots To Like In This 3 Level Center Of Friendly Community Maine Home! Victorian Lines, Built In 1910! Other Grand Older Homes In Houlton Maine! Quick Occupancy! Deep Basement With Storage And Inside / Outside Entrance! Bay Windows, Original Woodwork And Built Ins! Looking For More Space Than Most Homes Offer? Let's Talk About 14 Kelleran ST Houlton ME! Reach Out, Let's Connect! Come Tour Wrap Around Porch! Ideal Home Home Office. 2nd Floor Has 4 Rooms, Full Bath. Have 1st Floor Bedroom With Full Bath On This Level Too! 3rd Level Is 4 More Rooms! Modern Kitchen With Island!
Location
State ME
County Aroostook
Zoning Residential
Direction Head E On Main ST In Houlton ME, Turn RT On Kelleran After Library, Proceed On Kelleran ST Crossing Military ST To #20, Signed, On Left.
Rooms
Basement Bulkhead, Walk-Out Access, Full, Interior Entry, Unfinished
Master Bedroom Second 18.0X10.0
Bedroom 2 Second 15.0X10.0
Bedroom 3 Second 17.0X13.0
Bedroom 4 Second 15.0X14.0
Bedroom 5 Third 18.0X12.0
Living Room First 18.0X13.0
Dining Room First 18.0X13.0 Heat Stove, Formal, Heat Stove Hookup, Built-Ins
Kitchen First 16.0X15.0 Island, Eat-in Kitchen
Interior
Interior Features 1st Floor Bedroom, Attic, Bathtub, Other, Shower, Storage
Heating Stove, Multi-Zones, Hot Water, Baseboard
Cooling None
Fireplace No
Appliance Refrigerator, Microwave, Electric Range
Laundry Built-Ins, Laundry - 1st Floor, Main Level
Exterior
Garage 5 - 10 Spaces, Gravel, Detached, Off Street
Garage Spaces 1.0
Waterfront No
View Y/N Yes
View Scenic
Roof Type Metal
Street Surface Paved
Accessibility Other Accessibilities
Porch Deck, Porch
Parking Type 5 - 10 Spaces, Gravel, Detached, Off Street
Garage Yes
Building
Lot Description Open Lot, Landscaped, Intown, Near Shopping
Foundation Stone, Brick/Mortar
Sewer Public Sewer
Water Public
Architectural Style Victorian
Structure Type Wood Siding,Vinyl Siding,Shingle Siding,Wood Frame
Schools
School District Rsu 29/Msad 29
Others
Energy Description Pellets, Oil
Financing Conventional
Read Less Info
Want to know what your home might be worth? Contact us for a FREE valuation!

Our team is ready to help you sell your home for the highest possible price ASAP


"My job is to find and attract mastery-based agents to the office, protect the culture, and make sure everyone is happy! "






