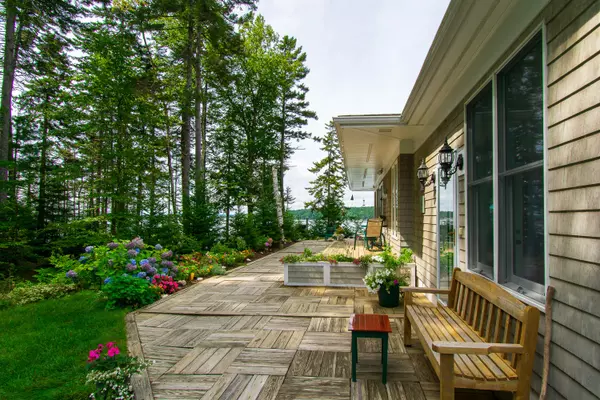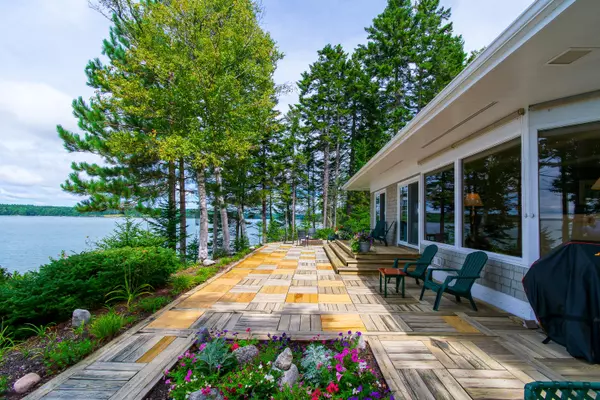Bought with ERA Dawson-Bradford Co.
$1,550,000
$1,650,000
6.1%For more information regarding the value of a property, please contact us for a free consultation.
4 Beds
3 Baths
3,102 SqFt
SOLD DATE : 10/23/2023
Key Details
Sold Price $1,550,000
Property Type Residential
Sub Type Single Family Residence
Listing Status Sold
Square Footage 3,102 sqft
MLS Listing ID 1559810
Sold Date 10/23/23
Style Contemporary
Bedrooms 4
Full Baths 3
HOA Y/N No
Abv Grd Liv Area 2,352
Originating Board Maine Listings
Year Built 1975
Annual Tax Amount $6,577
Tax Year 2023
Lot Size 4.500 Acres
Acres 4.5
Property Description
This spectacular contemporary property sits on 4.5 acres at the end of the road for ultimate serenity and privacy. Panoramic westerly-facing views with 200+/- ft waterfront and private rocky beach on Morgan Bay. The perfect spot for kayaking, paddleboarding and bird-watching, with daily loon and eagle sightings. The property consists of a year-round main home along the waterfront and a 3-season guest house with 1 bedroom/1 bathroom aside the in-ground solar heated pool. Single level living flows from one room to the next in the main home, with a sunny family room overlooking the grounds and pool, kitchen complete with granite countertops and Poggenpohl cabinetry, and a stunning living room overlooking the Bay. Enjoy the sunset from inside or outside. There is also a large 2 car detached garage and workshop, as well as an adorable custom-built potting shed. The grounds are meticulously landscaped and well cared for. Garden and pool views from the family room on one side, oceanfront views from the living room on the other side. This is coastal year-round living at its best. No drive bys please.
Location
State ME
County Hancock
Zoning RU & RP
Direction US-1 to ME-176 S (Surry Road) to ME-172 S (Newbery Neck Road) to Journeys End Lane.
Body of Water Morgan Bay
Rooms
Family Room Skylight, Built-Ins, Gas Fireplace
Basement Finished, Full, Exterior Entry, Bulkhead, Interior Entry
Primary Bedroom Level First
Master Bedroom First
Bedroom 2 Basement
Bedroom 3 First
Living Room First
Kitchen First Eat-in Kitchen
Family Room First
Interior
Interior Features 1st Floor Bedroom, 1st Floor Primary Bedroom w/Bath, Bathtub, One-Floor Living, Shower, Storage, Primary Bedroom w/Bath
Heating Baseboard
Cooling A/C Units, Multi Units
Fireplaces Number 3
Fireplace Yes
Appliance Washer, Trash Compactor, Refrigerator, Microwave, Electric Range, Dryer, Dishwasher
Exterior
Garage 1 - 4 Spaces, Gravel, Garage Door Opener, Detached
Garage Spaces 2.0
Pool In Ground
Waterfront Yes
Waterfront Description Bay,Ocean
View Y/N Yes
View Scenic
Roof Type Shingle
Street Surface Gravel
Porch Deck, Patio, Porch
Road Frontage Private
Parking Type 1 - 4 Spaces, Gravel, Garage Door Opener, Detached
Garage Yes
Building
Lot Description Level, Open Lot, Landscaped, Rural
Foundation Concrete Perimeter
Sewer Private Sewer, Septic Existing on Site
Water Private, Well
Architectural Style Contemporary
Structure Type Wood Siding,Shingle Siding,Wood Frame
Others
Energy Description Propane, Electric
Financing Conventional
Read Less Info
Want to know what your home might be worth? Contact us for a FREE valuation!

Our team is ready to help you sell your home for the highest possible price ASAP


"My job is to find and attract mastery-based agents to the office, protect the culture, and make sure everyone is happy! "






