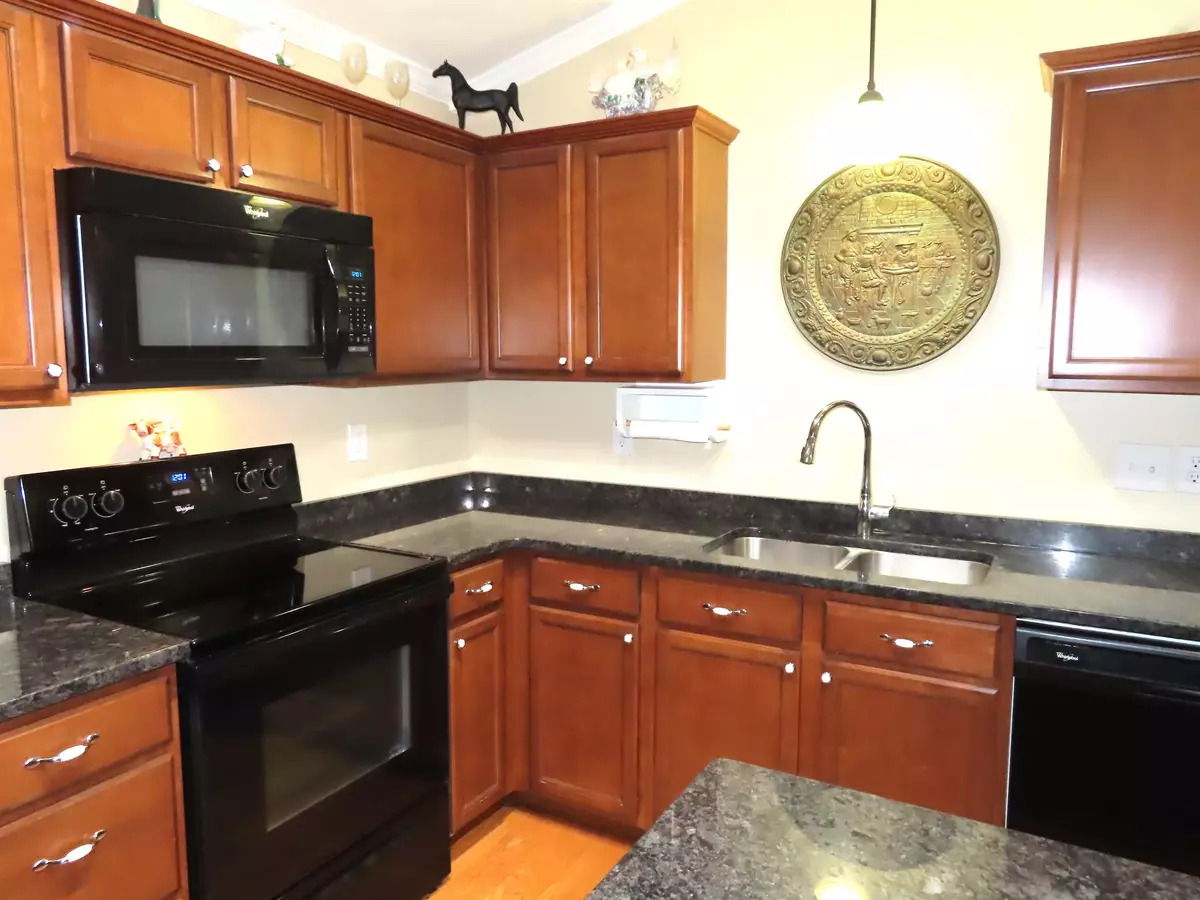Bought with Erin Colburn • Coldwell Banker Realty Nashua
$285,000
$275,000
3.6%For more information regarding the value of a property, please contact us for a free consultation.
2 Beds
2 Baths
1,031 SqFt
SOLD DATE : 10/19/2023
Key Details
Sold Price $285,000
Property Type Condo
Sub Type Condo
Listing Status Sold
Purchase Type For Sale
Square Footage 1,031 sqft
Price per Sqft $276
MLS Listing ID 4969771
Sold Date 10/19/23
Style Ranch
Bedrooms 2
Full Baths 1
Three Quarter Bath 1
Construction Status Existing
HOA Fees $296/mo
Year Built 2012
Annual Tax Amount $4,088
Tax Year 2023
Lot Size 25.000 Acres
Acres 25.0
Property Description
Lovely Ranch style condo with many handicapped accessible features & a large heated garage. Open concept design invites you into a Great Room combining the LR, DR & KIT. This is a dramatic room with a vaulted ceiling, hardwood style flooring, ceiling fan & windows on the far end of the room. Attractive KIT with ample hardwood cabinetry, good lighting, excellent work area on the handsome granite countertop. Additional kitchen island with granite counter top with additional underneath counter storage. The island can accommodate high top seating. The primary BDR has a private walk-in tiled shower, tile floor, glass shower doors & grab bars. Primary BDR with a spacious walk-in closet & carpeting. The 2nd BDR is by the front entrance. There is a full bath off of the hallway. Stackable washer & dryer. Separate utility room behind the laundry area. The LR opens out to the sunroom/enclosed porch with a view of the woodlands. Pets are allowed at Forest View Estates & this sunroom offers an easy access to the rear yard for walking your pet. This is a sweet unit located in a well maintained community. Showings will start at the OPEN HOUSE on Saturday, September 16th from 11 to 2.
Location
State NH
County Nh-cheshire
Area Nh-Cheshire
Zoning Rural Residential
Rooms
Basement Slab
Interior
Interior Features Ceiling Fan, Kitchen Island, Primary BR w/ BA, Storage - Indoor, Vaulted Ceiling, Walk-in Closet, Laundry - 1st Floor
Heating Electric
Cooling None
Flooring Carpet, Laminate, Tile
Equipment Smoke Detectr-HrdWrdw/Bat
Exterior
Exterior Feature Vinyl Siding
Garage Attached
Garage Spaces 1.0
Garage Description Assigned, Driveway, Garage, On Street
Utilities Available Cable - Available
Amenities Available Building Maintenance, Master Insurance, Landscaping, Snow Removal, Trash Removal
Roof Type Shingle - Architectural
Building
Lot Description Country Setting
Story 1
Foundation Slab - Concrete
Sewer Public
Water Private
Construction Status Existing
Schools
Elementary Schools Mount Caesar School
Middle Schools Monadnock Regional Jr. High
High Schools Monadnock Regional High Sch
School District Monadnock Sch Dst Sau #93
Read Less Info
Want to know what your home might be worth? Contact us for a FREE valuation!

Our team is ready to help you sell your home for the highest possible price ASAP


"My job is to find and attract mastery-based agents to the office, protect the culture, and make sure everyone is happy! "






