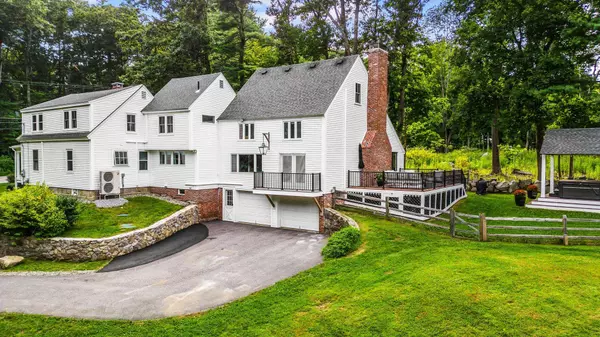Bought with William J Vanark • BHHS Verani Wolfeboro
$956,000
$949,000
0.7%For more information regarding the value of a property, please contact us for a free consultation.
3 Beds
3 Baths
2,900 SqFt
SOLD DATE : 10/20/2023
Key Details
Sold Price $956,000
Property Type Single Family Home
Sub Type Single Family
Listing Status Sold
Purchase Type For Sale
Square Footage 2,900 sqft
Price per Sqft $329
MLS Listing ID 4968012
Sold Date 10/20/23
Style Cape,New Englander
Bedrooms 3
Full Baths 2
Half Baths 1
Construction Status Existing
Year Built 1810
Annual Tax Amount $8,400
Tax Year 2022
Lot Size 1.000 Acres
Acres 1.0
Property Description
Beautiful, updated classic New Englander less than 2 miles from the beach! This home sits on 1 acre of land with part of the back yard fully fenced. Relax on your new expansive deck and look out over all your private green backyard space enclosed with a gorgeous rock wall. Unwind in a newer salt water hot tub that is in pristine condition. There is almost 3,000 sq ft. of living space, 3 bedrooms along with a large bonus room/den. To add to the unique charm of this home there is a finished attached 2 story open concept post & beam living area with a warm inviting wood stove and fire place as well as a newly added kitchenette area to host all of your gatherings. Ample parking with 2 driveways and a 2 car garage. Large shed for gardening tools, mower or perhaps surf boards & bikes. Please see the feature sheet for the long list of updates that have been done. With a 4 bedroom septic installed in 2017 and the home being meticulously cared for and upgraded all there is left for you to do is move in & enjoy! The last few windows that need replacing are being installed 9/11/23 ( all living room, 1 dining, & 1 master bath) Public open house Wed. 9/6 5-6:30 (no appointments needed) Broker Interest
Location
State NH
County Nh-rockingham
Area Nh-Rockingham
Zoning Residential
Rooms
Basement Entrance Walkout
Basement Concrete Floor, Interior Access
Interior
Interior Features Attic - Hatch/Skuttle, Bar, Blinds, Cathedral Ceiling, Ceiling Fan, Dining Area, Fireplace - Wood, Hot Tub, Kitchen Island, Natural Light, Natural Woodwork, Skylight, Window Treatment, Laundry - 1st Floor
Heating None
Cooling Central AC, Mini Split
Flooring Hardwood, Laminate, Tile, Wood, Vinyl Plank
Equipment Air Conditioner, Smoke Detector, Stove-Wood
Exterior
Exterior Feature Vinyl Siding, Wood Siding
Garage Attached
Garage Spaces 2.0
Garage Description Driveway, Garage, Off Street, Parking Spaces 6+
Utilities Available Cable - Available, High Speed Intrnt -Avail, Telephone Available
Roof Type Shingle
Building
Lot Description Country Setting, Open, Wooded
Story 2
Foundation Brick, Concrete
Sewer Private
Water Public
Construction Status Existing
Schools
Elementary Schools North Hampton School
Middle Schools North Hampton School
High Schools Winnacunnet High School
School District North Hampton
Read Less Info
Want to know what your home might be worth? Contact us for a FREE valuation!

Our team is ready to help you sell your home for the highest possible price ASAP


"My job is to find and attract mastery-based agents to the office, protect the culture, and make sure everyone is happy! "






