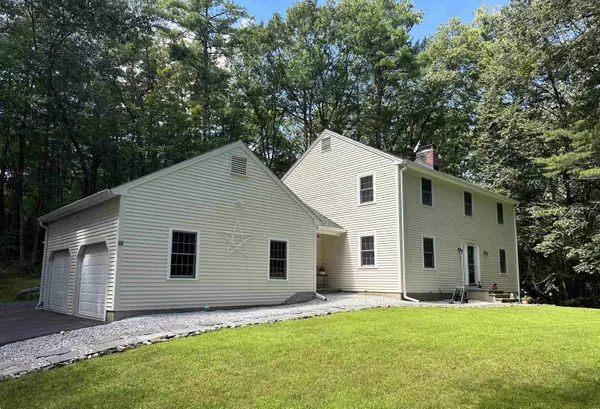Bought with Angela Harkins • Lamacchia Realty, Inc.
$599,000
$599,000
For more information regarding the value of a property, please contact us for a free consultation.
4 Beds
3 Baths
2,476 SqFt
SOLD DATE : 10/12/2023
Key Details
Sold Price $599,000
Property Type Single Family Home
Sub Type Single Family
Listing Status Sold
Purchase Type For Sale
Square Footage 2,476 sqft
Price per Sqft $241
Subdivision Holly Hill
MLS Listing ID 4965117
Sold Date 10/12/23
Style Colonial
Bedrooms 4
Full Baths 2
Half Baths 1
Construction Status Existing
Year Built 1977
Annual Tax Amount $9,813
Tax Year 2022
Lot Size 1.570 Acres
Acres 1.57
Property Description
This charming and completely renovated four bedroom, three bath Colonial sits on 1.57 acres on the corner of a cul-de-sac in a beautiful neighborhood in sought-after Amherst, NH. The home has been lovingly maintained and recently renovated. Updates include completely renovated kitchen with white cabinets, new windows, and recently updated bathrooms. The gorgeous hardwood floors throughout the first floor add even more charm. There is also a large bright and cheery family room, office space and half bath along with laundry hook ups on the first floor. The cozy pellet stoves adds so much charm to the eat-in kitchen dining area that opens to the formal dining space. On the second level, the primary bedroom features a en suite bath with a walk in shower. Three additional bedrooms share their own full bathroom. Exterior features include a private patio overlooking a private yard, a large newly paved driveway that offers plenty of parking (six plus vehicles) in addition to the two-car garage. This a fantastic home for entertaining your family and friends. Amherst is among one of the top school districts in New Hampshire and offers plenty of outdoor activities. Close to major commuter routes, shopping and restaurants.
Location
State NH
County Nh-hillsborough
Area Nh-Hillsborough
Zoning Residential
Rooms
Basement Entrance Interior
Basement Storage Space, Unfinished
Interior
Interior Features Dining Area, Fireplaces - 1, Kitchen Island, Natural Light, Natural Woodwork, Laundry - 1st Floor
Heating Oil
Cooling None
Flooring Hardwood, Tile, Vinyl
Exterior
Exterior Feature Clapboard
Garage Attached
Garage Spaces 2.0
Garage Description Parking Spaces 5 - 10
Utilities Available Cable - Available
Waterfront No
Waterfront Description No
View Y/N No
Water Access Desc No
View No
Roof Type Shingle - Architectural
Building
Lot Description Country Setting, Landscaped, Secluded, Wooded
Story 2
Foundation Concrete
Sewer Private
Water Drilled Well
Construction Status Existing
Schools
Elementary Schools Clark Elementary School
Middle Schools Amherst Middle
High Schools Souhegan High School
School District Amherst Sch District Sau #39
Read Less Info
Want to know what your home might be worth? Contact us for a FREE valuation!

Our team is ready to help you sell your home for the highest possible price ASAP


"My job is to find and attract mastery-based agents to the office, protect the culture, and make sure everyone is happy! "






