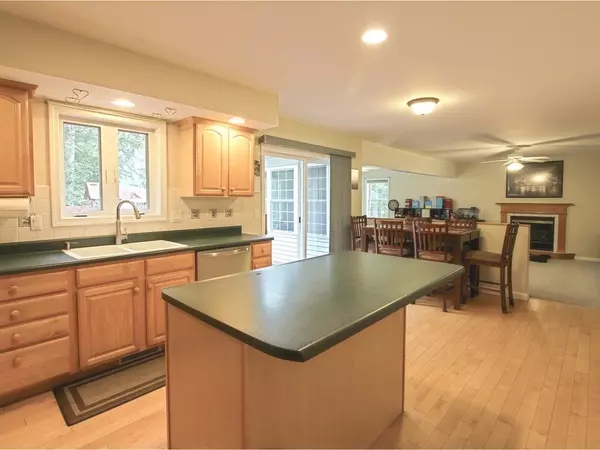Bought with Ryan Spooner • Ridgeline Real Estate
$685,000
$685,000
For more information regarding the value of a property, please contact us for a free consultation.
3 Beds
3 Baths
2,489 SqFt
SOLD DATE : 10/10/2023
Key Details
Sold Price $685,000
Property Type Single Family Home
Sub Type Single Family
Listing Status Sold
Purchase Type For Sale
Square Footage 2,489 sqft
Price per Sqft $275
MLS Listing ID 4958936
Sold Date 10/10/23
Style Colonial
Bedrooms 3
Full Baths 2
Half Baths 1
Construction Status Existing
HOA Fees $31/ann
Year Built 1998
Annual Tax Amount $8,266
Tax Year 2023
Lot Size 0.410 Acres
Acres 0.41
Property Description
DON'T MISS THIS OPPORTUNITY in a wonderful neighborhood in Williston, this Sheppard Custom Homes Colonial nestled on a large landscaped lot offers a fenced backyard with shed, swing set, and matures trees providing natural shade. Inside, you'll find a spacious open floor plan featuring a large sunken family room with gas fireplace plus kitchen with center island and stainless appliances including new dishwasher & microwave, breakfast nook, and slider to back deck. The expansive deck was recently painted and offers a natural gas hook-up for the grill - ready for BBQs! Beautiful hardwood floors in the kitchen, dining room, and living room. A convenient 1st floor laundry area combined with a mudroom offers new plank flooring is situated next to the 2-car garage. Upstairs, the primary bedroom suite is the perfect place to relax - lots of natural light, vaulted ceiling, walk-in closet, plus primary bath with jetted tub, separate shower, and double vanity. Two spacious guest bedrooms with abundant closet space and a full guest bath round out the second floor. Many rooms recently updated with fresh paint. The basement offers tons of storage space and is ready for your personal finishing touches. Private cul-de-sac neighborhood with adjoining trails. Minutes to all Williston amenities - shopping, restaurants, and more!
Location
State VT
County Vt-chittenden
Area Vt-Chittenden
Zoning Residential
Rooms
Basement Entrance Interior
Basement Full, Stairs - Interior, Storage Space, Unfinished
Interior
Interior Features Blinds, Ceiling Fan, Fireplace - Gas, Fireplaces - 1, Kitchen Island, Laundry Hook-ups, Primary BR w/ BA, Storage - Indoor, Vaulted Ceiling, Walk-in Closet, Whirlpool Tub, Laundry - 1st Floor
Heating Gas - Natural
Cooling Other
Flooring Carpet, Hardwood, Vinyl
Exterior
Exterior Feature Vinyl
Garage Attached
Garage Spaces 2.0
Garage Description Driveway, Garage
Utilities Available High Speed Intrnt -Avail
Roof Type Shingle
Building
Lot Description Interior Lot, Landscaped, Level, Trail/Near Trail
Story 2
Foundation Concrete
Sewer Public
Water Public
Construction Status Existing
Schools
Elementary Schools Allen Brook Elementary School
Middle Schools Williston Central School
High Schools Champlain Valley Uhsd #15
Read Less Info
Want to know what your home might be worth? Contact us for a FREE valuation!

Our team is ready to help you sell your home for the highest possible price ASAP


"My job is to find and attract mastery-based agents to the office, protect the culture, and make sure everyone is happy! "






