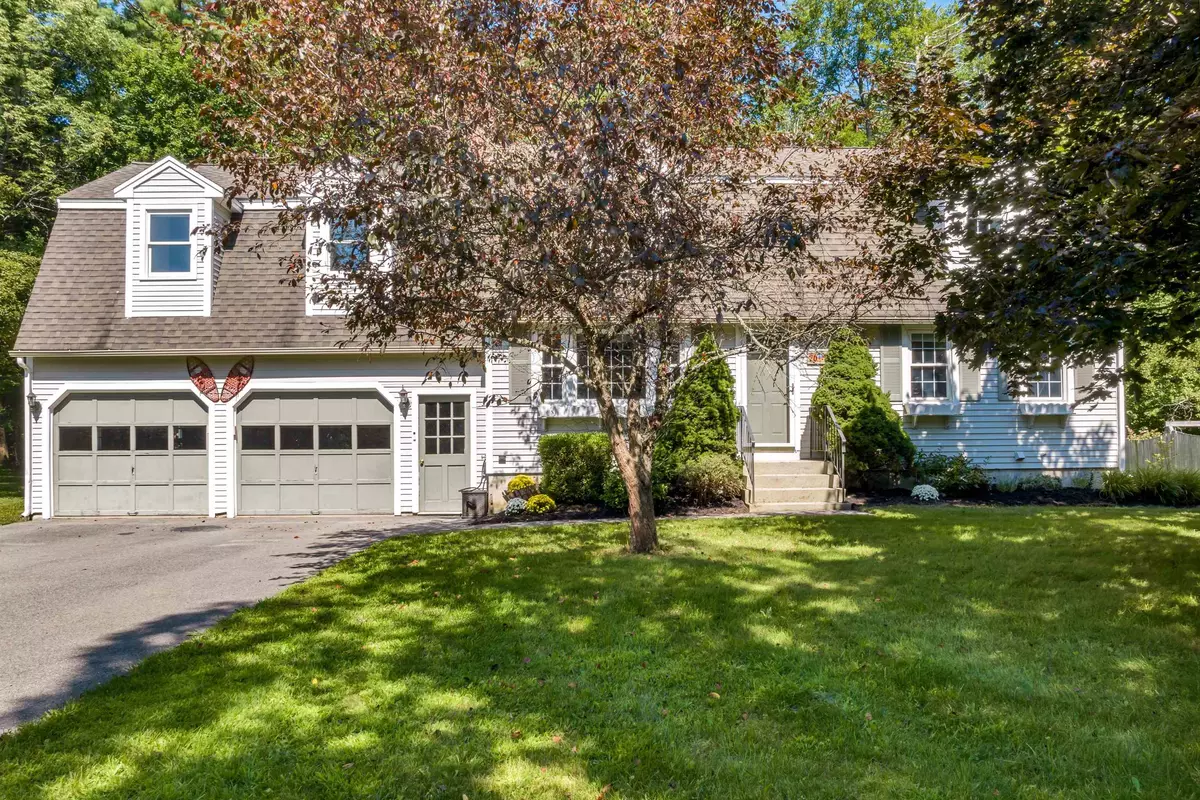Bought with Priscilla Ford • The Aland Realty Group
$560,000
$499,000
12.2%For more information regarding the value of a property, please contact us for a free consultation.
4 Beds
3 Baths
2,688 SqFt
SOLD DATE : 10/04/2023
Key Details
Sold Price $560,000
Property Type Single Family Home
Sub Type Single Family
Listing Status Sold
Purchase Type For Sale
Square Footage 2,688 sqft
Price per Sqft $208
Subdivision Old Mill Community Association
MLS Listing ID 4966887
Sold Date 10/04/23
Style Gambrel
Bedrooms 4
Full Baths 1
Half Baths 1
Three Quarter Bath 1
Construction Status Existing
HOA Fees $24/ann
Year Built 1987
Annual Tax Amount $5,120
Tax Year 2022
Lot Size 0.500 Acres
Acres 0.5
Property Description
Wonderful 4 b,2.5 ba gambrel with flexible floorplan boasting over 2,500 square feet in desirable Old Mill neighborhood. Minutes from downtown S. Berwick, with a .5 ac lot,this lovingly cared for home is conveniently situated right across from the association pool & tennis courts!Just grab your towel or racket and go! Public water, public sewer & all major systems are well within their life span. Attached 2 car garage leads into your 1st living area w/ a great gas stove to keep you warm in the cooler New England months. A convenient 1/2 bath is located off the 1st living area which leads into your updated kitchen with adjoining dining area. Eat dinner while overlooking your oasis of a backyard compete with a no maintenance composite deck, hot tub and a projector screen to watch movies outside! Back inside you have an add'l bonus room with great built-ins off the dining area rounding out the 1st floor. Head upstairs where you will find 3 guest bedrms serviced by a full guest bath and tucked away in what feels like its own wing, you will find a great bonus space perfect for an office before being welcomed w/ a surprisingly large & sunny primary suite. You will discover a great walkin closet & spacious 3/4 bath which conveniently holds your washer & dryer. Head to the basement where there is a great finished space for a home gym or a rec room.Truly a charming home w/ so many amenities in a fantastic location. Showings start at Open House on Fri 8/25 3pm-5pm!
Location
State ME
County Me-york
Area Me-York
Zoning R2 RES
Rooms
Basement Entrance Interior
Basement Bulkhead, Full, Partially Finished, Storage Space, Sump Pump, Interior Access, Stairs - Basement
Interior
Interior Features Blinds, Ceiling Fan, Dining Area, Fireplace - Gas, Hot Tub, Kitchen/Dining, Living/Dining, Primary BR w/ BA, Walk-in Closet, Laundry - 2nd Floor
Heating Electric, Gas - LP/Bottle
Cooling None
Flooring Carpet, Ceramic Tile, Hardwood, Laminate
Exterior
Exterior Feature Clapboard
Garage Attached
Garage Spaces 2.0
Utilities Available Internet - Cable
Amenities Available Pool - In-Ground, Tennis Court
Roof Type Shingle - Architectural
Building
Lot Description Subdivision
Story 2
Foundation Poured Concrete
Sewer Public
Water Public
Construction Status Existing
Schools
Elementary Schools Marshwood Great Works School
Middle Schools Marshwood Middle School
High Schools Marshwood High School
School District Msad #35
Read Less Info
Want to know what your home might be worth? Contact us for a FREE valuation!

Our team is ready to help you sell your home for the highest possible price ASAP


"My job is to find and attract mastery-based agents to the office, protect the culture, and make sure everyone is happy! "






