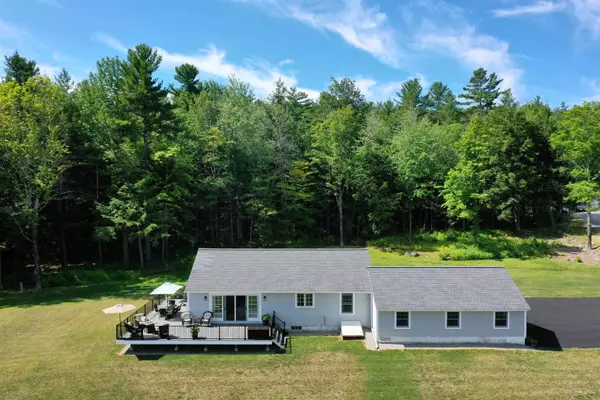Bought with Kathleen Sullivan Head • Badger Peabody & Smith Realty
$635,000
$649,000
2.2%For more information regarding the value of a property, please contact us for a free consultation.
3 Beds
2 Baths
1,460 SqFt
SOLD DATE : 10/03/2023
Key Details
Sold Price $635,000
Property Type Single Family Home
Sub Type Single Family
Listing Status Sold
Purchase Type For Sale
Square Footage 1,460 sqft
Price per Sqft $434
MLS Listing ID 4964728
Sold Date 10/03/23
Style Ranch
Bedrooms 3
Three Quarter Bath 2
Construction Status Existing
Year Built 1959
Annual Tax Amount $5,390
Tax Year 2022
Lot Size 0.890 Acres
Acres 0.89
Property Description
Completely remastered in 2018, and positioned on New London's iconic Pleasant Street, this recently renovated 3 bedroom, 2 bath home enjoys commanding views of Ragged Mountain, Tabor Hill and seasonal views of Pleasant Lake. Attractively appointed with carefree bamboo flooring and solid wood doors and trim, the homes easy one floor living and attached 2 car garage provides perfect access any time of year. The mudroom off the garage offers Tile floors with Radiant heat, Large laundry room with washer and dryer and plenty of storage. The chef's kitchen is a dream, with ample storage, stainless appliances, quartz counters and a fantastic breakfast bar. Dining and living are combined into one glorious space with sliders that open onto a spacious 720 sq ft carefree Trex deck, perfect for grilling, entertaining and taking in the beauty of New Hampshire. The Master, with en suite bath and walk in closet offers plenty of room and lovely windows. A spacious entry foyer, two generous bedrooms and a second bath complete the first floor. The large insulated basement is ready to be finished. State of the art heating system, spray foam insulation, energy efficient, whole house generator, all LED lighting, low gas and electric bills .... What's not to love.. Broker Interest.
Location
State NH
County Nh-merrimack
Area Nh-Merrimack
Zoning R2 - R
Body of Water Lake
Rooms
Basement Entrance Interior
Basement Bulkhead, Concrete, Full
Interior
Interior Features Dining Area, Kitchen Island, Lighting - LED, Living/Dining, Primary BR w/ BA, Walk-in Closet, Window Treatment, Laundry - 1st Floor
Heating Gas - LP/Bottle
Cooling Other
Flooring Ceramic Tile, Hardwood
Equipment Generator - Standby
Exterior
Exterior Feature Vinyl Siding
Garage Attached
Garage Spaces 2.0
Utilities Available Cable - Available, Gas - LP/Bottle, Internet - Fiber Optic
Water Access Desc Yes
Roof Type Shingle - Asphalt
Building
Lot Description Landscaped, Level, Mountain View, Open
Story 1
Foundation Poured Concrete
Sewer 1250 Gallon, Leach Field - On-Site
Water Drilled Well
Construction Status Existing
Schools
Elementary Schools Kearsarge Elem New London
Middle Schools Kearsarge Regional Middle Sch
High Schools Kearsarge Regional Hs
School District Kearsarge Sch Dst Sau #65
Read Less Info
Want to know what your home might be worth? Contact us for a FREE valuation!

Our team is ready to help you sell your home for the highest possible price ASAP


"My job is to find and attract mastery-based agents to the office, protect the culture, and make sure everyone is happy! "






