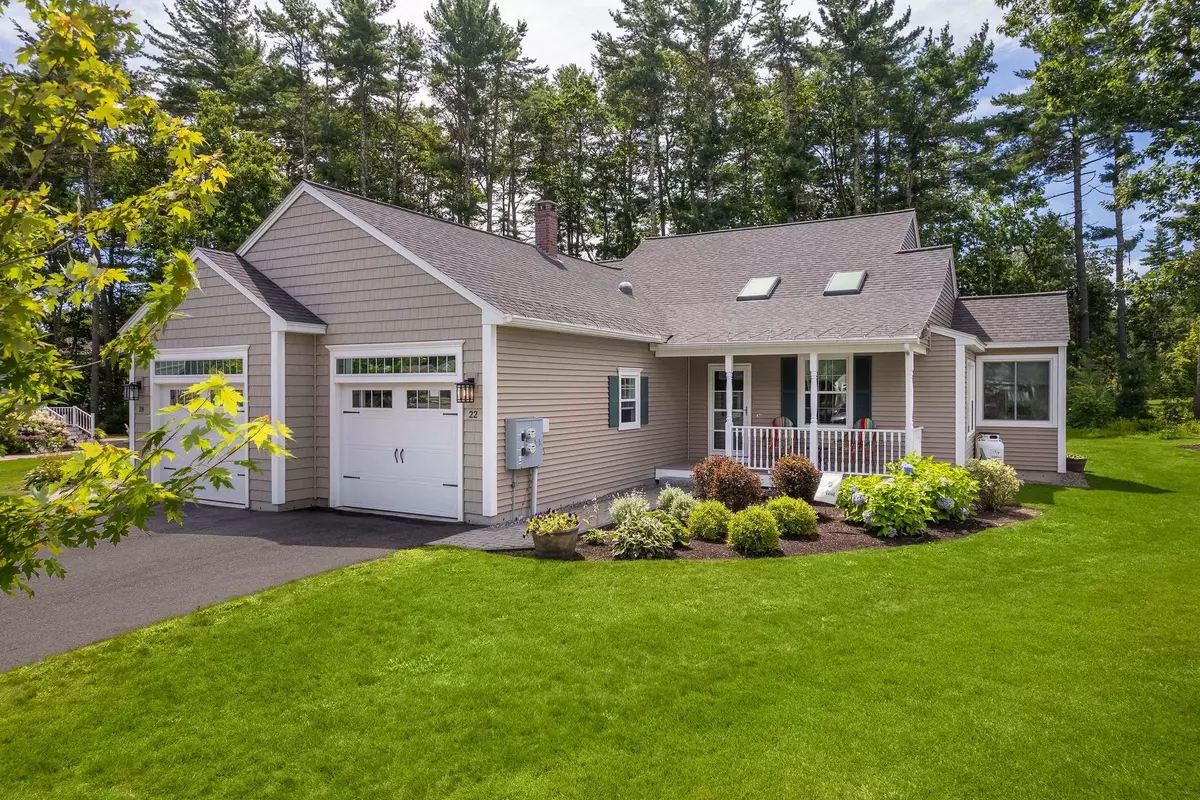Bought with A non PrimeMLS member • A Non PrimeMLS Agency
$624,000
$629,000
0.8%For more information regarding the value of a property, please contact us for a free consultation.
2 Beds
3 Baths
2,145 SqFt
SOLD DATE : 10/02/2023
Key Details
Sold Price $624,000
Property Type Condo
Sub Type Condo
Listing Status Sold
Purchase Type For Sale
Square Footage 2,145 sqft
Price per Sqft $290
Subdivision Riverbend Woods
MLS Listing ID 4965844
Sold Date 10/02/23
Style Contemporary,Ranch,Townhouse
Bedrooms 2
Full Baths 3
Construction Status Existing
HOA Fees $315/mo
Year Built 2019
Annual Tax Amount $4,399
Tax Year 2023
Property Description
Effortless single-level living in Millbrooke Farm at Riverbend Woods, nestled in Wells. Embrace the beauty of an open concept floor plan, drenched in an abundance of natural light, offering both comfort and modern amenities. Surrounded by wooded walking trails, this neighborhood is a harmonious blend of convenience and tranquility, mere moments from shopping, dining, and the pristine beaches of southern Maine. Step into this end-unit home, where the kitchen beckons with gleaming stainless steel appliances, sleek granite counters with bar-height seating, elegant tile flooring, and a solar tube skylight. The kitchen seamlessly flows into the inviting dining and living space, adorned with vaulted ceilings, skylights, and hardwood floors that set the stage for comfortable living. Relax in the four-season sunroom, with its slider access to a private rear patio and yard space, perfect for unwinding amidst nature's beauty. The primary bedroom suite features dual spacious closets. The guest bedroom offers garden views and a closet. Completing this level is a full bath, with stackable washer and dryer, while the attached one-car garage, equipped with efficient storage shelving, offers direct access to the kitchen for added convenience. Venture downstairs to the recently finished lower level, with a family room, an office space, guest space, a full bath and a spacious walk-in closet. An unfinished area stands ready to accommodate additional storage needs.
Location
State ME
County Me-york
Area Me-York
Zoning R
Rooms
Basement Entrance Interior
Basement Full, Partially Finished, Stairs - Exterior, Stairs - Interior, Storage Space
Interior
Interior Features Kitchen Island, Kitchen/Dining, Kitchen/Living, Primary BR w/ BA, Storage - Indoor, Vaulted Ceiling, Walk-in Closet, Laundry - 1st Floor
Heating Oil
Cooling Mini Split
Flooring Carpet, Tile, Wood
Equipment Smoke Detectr-Hard Wired
Exterior
Exterior Feature Vinyl Siding
Garage Attached
Garage Spaces 1.0
Utilities Available Other
Roof Type Shingle
Building
Lot Description Landscaped, Level
Story 1
Foundation Poured Concrete
Sewer Public
Water Public
Construction Status Existing
Read Less Info
Want to know what your home might be worth? Contact us for a FREE valuation!

Our team is ready to help you sell your home for the highest possible price ASAP


"My job is to find and attract mastery-based agents to the office, protect the culture, and make sure everyone is happy! "






