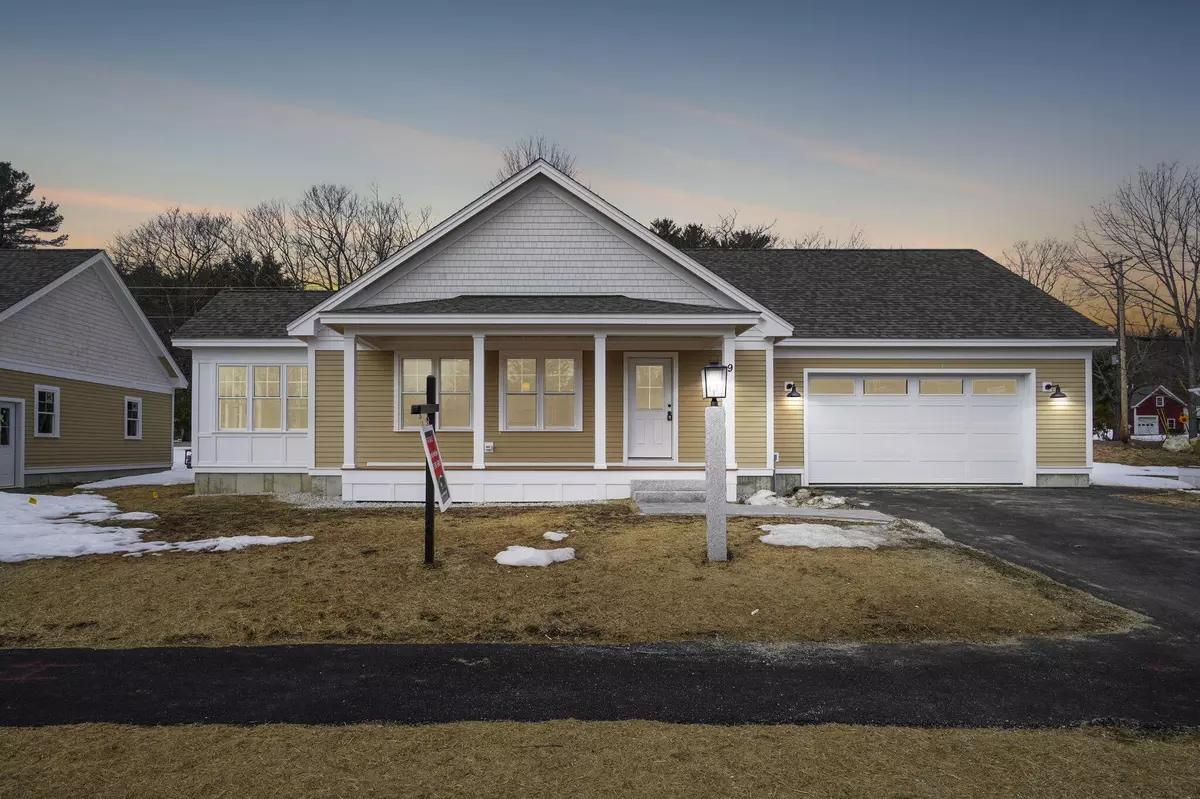Bought with Benchmark Real Estate
$633,200
$625,000
1.3%For more information regarding the value of a property, please contact us for a free consultation.
2 Beds
2 Baths
1,535 SqFt
SOLD DATE : 09/29/2023
Key Details
Sold Price $633,200
Property Type Residential
Sub Type Single Family Residence
Listing Status Sold
Square Footage 1,535 sqft
Subdivision Crossroads Senior Neighborhood Hoa
MLS Listing ID 1562330
Sold Date 09/29/23
Style Ranch
Bedrooms 2
Full Baths 2
HOA Fees $246/mo
HOA Y/N Yes
Abv Grd Liv Area 1,535
Originating Board Maine Listings
Year Built 2023
Annual Tax Amount $6,500
Tax Year 2023
Lot Size 0.280 Acres
Acres 0.28
Property Description
Currently under construction the newest home at Crossroads. This newly constructed homes in the 55+ community of Crossroads, designed by Slocum Custom Builders, offers an excellent open concept floor plan and one level living, perfect for seniors looking for a comfortable and easy living environment. The home features two bedrooms and two baths with red oak hardwood floors, an open concept kitchen with granite counters, quality cabinets, and a center island. The kitchen is fully equipped with stainless-steel appliances, including a gas range, refrigerator, dishwasher, and a washer and dryer.
The open living room has a gas fireplace and a dining area, and there is also a sunroom with plenty of windows that provide natural light. The primary suite has a gorgeous tile shower and double vanities with Calcutta quartz countertop, providing an ideal private escape. The house is complete with natural gas, central air, a 2-car garage, and a large unfinished basement for extra storage or a workshop.
The home is situated in a convenient location, with a short walk to North Yarmouth Village and near Cumberland Center, restaurants, shopping, and all village amenities. The community is only 20 minutes away from Portland, providing easy access to the city's amenities. The Crossroad community features a total of 13 homes being built, and this home is complete and ready for move-in, offering a comfortable and easy lifestyle. The home also features upgraded insulation, smart siding and trim for maintenance-free living, and an upgraded interior trim package with wainscoting in the living area.
Location
State ME
County Cumberland
Zoning Village District
Direction Dozer Dr is across from 357 Walnut Hill Rd (Route115) house is the 4rd on right or access from Cumberland Rd (Route 9) and it would be 2nd on the left. Lot #3
Rooms
Basement Full, Interior Entry, Unfinished
Master Bedroom First 17.25X14.33
Bedroom 2 First 11.58X10.67
Living Room First 17.0X14.42
Dining Room First 10.83X9.25 Dining Area
Kitchen First 17.33X9.17 Island, Pantry2, Eat-in Kitchen
Interior
Interior Features Walk-in Closets, 1st Floor Bedroom, 1st Floor Primary Bedroom w/Bath, Attic, Bathtub, Pantry, Shower
Heating Direct Vent Furnace
Cooling Central Air
Fireplaces Number 1
Fireplace Yes
Appliance Washer, Refrigerator, Microwave, Electric Range, Dryer, Dishwasher, Cooktop
Laundry Laundry - 1st Floor, Main Level
Exterior
Garage 1 - 4 Spaces, Paved, On Site, Garage Door Opener
Garage Spaces 2.0
Waterfront No
View Y/N No
Roof Type Shingle
Street Surface Paved
Porch Deck, Porch
Road Frontage Private
Parking Type 1 - 4 Spaces, Paved, On Site, Garage Door Opener
Garage Yes
Building
Lot Description Level, Open Lot, Sidewalks, Landscaped, Interior Lot, Intown, Near Town, Neighborhood, Subdivided
Foundation Concrete Perimeter
Sewer Quasi-Public, Septic Design Available
Water Public
Architectural Style Ranch
Structure Type Wood Siding,Shingle Siding,Clapboard,Wood Frame
New Construction Yes
Schools
School District Rsu 06/Msad 06
Others
HOA Fee Include 246.0
Restrictions Yes
Energy Description Gas Natural
Financing Conventional
Read Less Info
Want to know what your home might be worth? Contact us for a FREE valuation!

Our team is ready to help you sell your home for the highest possible price ASAP


"My job is to find and attract mastery-based agents to the office, protect the culture, and make sure everyone is happy! "






