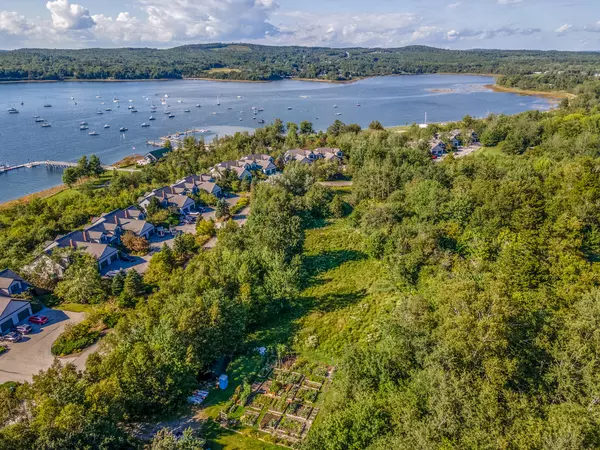Bought with RE/MAX JARET & COHN
$517,000
$535,000
3.4%For more information regarding the value of a property, please contact us for a free consultation.
4 Beds
3 Baths
2,562 SqFt
SOLD DATE : 09/27/2023
Key Details
Sold Price $517,000
Property Type Residential
Sub Type Condominium
Listing Status Sold
Square Footage 2,562 sqft
Subdivision The Village At Stockton Harbor
MLS Listing ID 1571104
Sold Date 09/27/23
Style Contemporary,Multi-Level,New Englander,Row-End,Townhouse
Bedrooms 4
Full Baths 2
Half Baths 1
HOA Fees $740/qua
HOA Y/N Yes
Abv Grd Liv Area 1,852
Originating Board Maine Listings
Year Built 2005
Annual Tax Amount $4,254
Tax Year 2022
Lot Size 64.000 Acres
Acres 64.0
Property Description
Welcome to The Village of Stockton Harbor, where the ease and convenience of condominium living meets an idyllic coastal Maine paradise! This spacious, waterfront condo is a rare end-unit with lots of windows and an attached garage. Its spacious and thoughtful layout takes advantage of expansive ocean views from nearly every room. If you're looking to downsize but still have enough space to host holiday dinners, this home is for you. The living room and finished basement level both feature gas fireplaces and expansive decks that allow for breathtaking views of the sunset over the ocean. The living room has custom Hunter Douglas blinds and the large upper deck features a remote control awning. The kitchen has stainless steel appliances and a custom built pantry. The main level offers first floor living with a large primary bedroom and bath, as well as a separate bath for guests. The upper level offers 2 large bedrooms and a full bath for family or overnight guests. A finished walkout basement with direct access to the beach is the perfect canvas for year-round entertainment and cherished gatherings with friends and family; offering room for a second living room, hobbies or home office, extra storage and an additional bedroom. The condo is located in the desirable neighborhood of The Village at Stockton Harbor community, which boasts a range of amenities to enhance your new or renewed coastal Maine life. Take a dip in the solar-heated community pool on hot summer days, kayak around the shore, take a stroll to the marina cafe or spend some time tending to the community vegetable gardens and enjoying fresh produce all season long. Imagine enjoying a local lobster dinner on your oceanfront deck or venturing out across the bay on a kayak conveniently stored on community racks. This property is perfect for both seasonal or year-round residents; whether you're looking for a peaceful retreat or a permanent home. You'll have everything you need to live comfortably in style.
Location
State ME
County Waldo
Zoning SL-Tidal, RES
Direction From Route 1, turn onto Main St.(.3 mi).Turn left onto Cape Jellison Rd (2.4 mi). Turn right onto Village Drive and right onto Harbor View Drive. Find unit #48.
Body of Water Stockton Harbor
Rooms
Basement Walk-Out Access, Daylight, Finished, Full, Interior Entry
Primary Bedroom Level First
Master Bedroom Second 21.08X13.17
Bedroom 2 Basement 14.75X13.0
Bedroom 3 Second 16.33X14.67
Living Room First 14.83X18.5
Dining Room First
Kitchen First 12.17X11.5
Family Room Basement
Interior
Interior Features Walk-in Closets, 1st Floor Bedroom, 1st Floor Primary Bedroom w/Bath, One-Floor Living, Pantry, Shower, Storage, Primary Bedroom w/Bath
Heating Multi-Zones, Hot Water, Baseboard
Cooling None
Fireplaces Number 2
Fireplace Yes
Appliance Washer, Refrigerator, Microwave, Electric Range, Dryer, Dishwasher
Laundry Laundry - 1st Floor, Main Level, Washer Hookup
Exterior
Garage 1 - 4 Spaces, Paved, Common, On Site
Garage Spaces 1.0
Pool In Ground
Community Features Clubhouse
Waterfront Yes
Waterfront Description Bay,Harbor,Ocean
View Y/N Yes
View Scenic
Roof Type Pitched,Shingle
Street Surface Paved
Porch Deck, Porch
Parking Type 1 - 4 Spaces, Paved, Common, On Site
Garage Yes
Building
Lot Description Level, Open Lot, Rolling Slope, Landscaped, Wooded, Near Public Beach, Neighborhood, Rural
Foundation Concrete Perimeter
Sewer Quasi-Public, Private Sewer, Septic Existing on Site
Water Public
Architectural Style Contemporary, Multi-Level, New Englander, Row-End, Townhouse
Structure Type Wood Siding,Wood Frame
Others
HOA Fee Include 2222.0
Energy Description Propane, Oil
Financing Cash
Read Less Info
Want to know what your home might be worth? Contact us for a FREE valuation!

Our team is ready to help you sell your home for the highest possible price ASAP


"My job is to find and attract mastery-based agents to the office, protect the culture, and make sure everyone is happy! "






