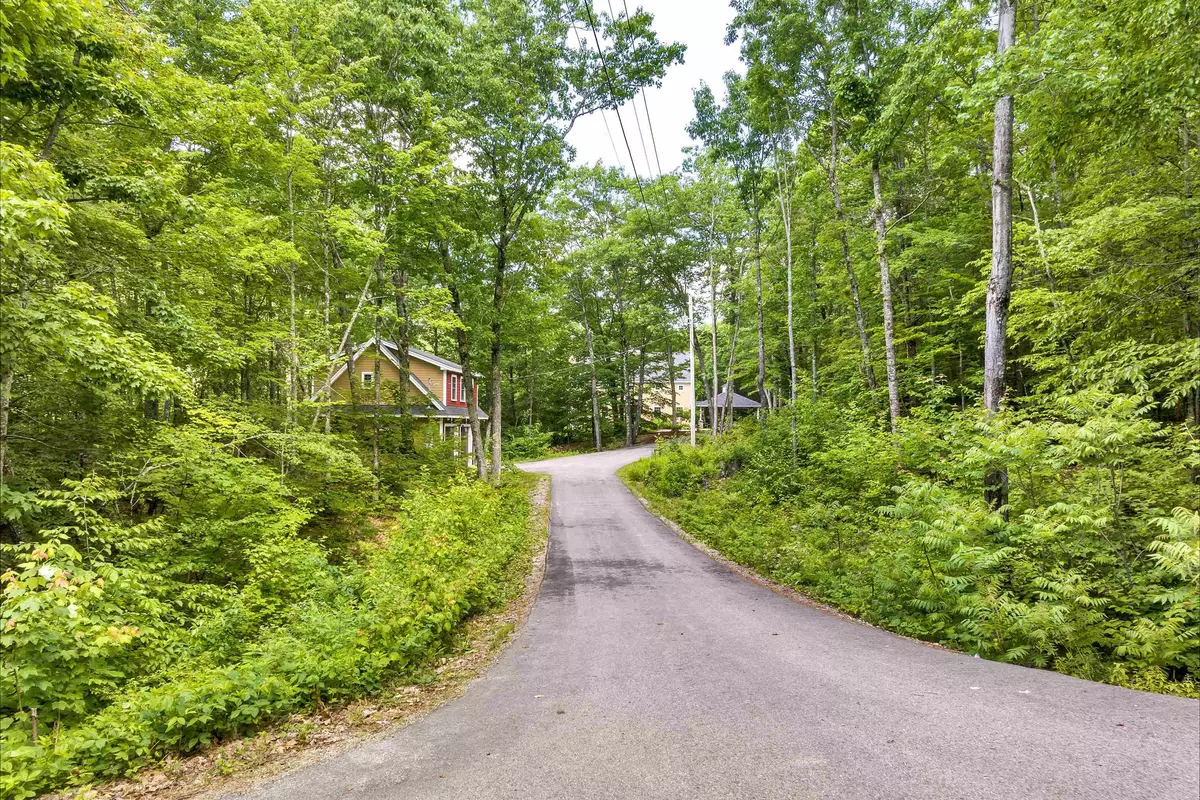Bought with Michael Vigneault • Keller Williams Realty-Metropolitan
$949,000
$949,000
For more information regarding the value of a property, please contact us for a free consultation.
4 Beds
4 Baths
3,588 SqFt
SOLD DATE : 09/15/2023
Key Details
Sold Price $949,000
Property Type Single Family Home
Sub Type Single Family
Listing Status Sold
Purchase Type For Sale
Square Footage 3,588 sqft
Price per Sqft $264
MLS Listing ID 4959936
Sold Date 09/15/23
Style Colonial,Walkout Lower Level
Bedrooms 4
Full Baths 3
Half Baths 1
Construction Status Existing
Year Built 2006
Annual Tax Amount $6,754
Tax Year 2022
Lot Size 2.660 Acres
Acres 2.66
Property Description
Stunning 3 Bedroom, 2.5 Bath, Colonial Home with 3,000 sq ft is set approx. 350 ft off the road, tucked into the woods atop Alton Mountain, yet only few minutes from Alton Bay & beautiful Lake Winnipesaukee. The open concept first floor offers a chef’s kitchen with beautiful custom cabinets, SS appliances, including a professional gas range with 6 burners, a griddle and double oven. There is also a large granite kitchen island with a separate sink and a walk-in pantry. From kitchen area you have access to the private back yard which includes a large patio, granite fire pit, fenced in back yard and even a Bocce court. To complete the 1st floor is your living room featuring a wood burning fireplace, private office and half bath. Upstairs offers the primary bedroom with its own Fireplace, custom stone shower, soaking tub & marble flooring in the bathroom. There is also a full bathroom that is shared with two additional bedrooms, a separate laundry room with utility sink and a family / game room with a wet bar. The Main house was built in 2006 with an attached carport added in 2012 featuring a vaulted beadboard ceiling, lit cupola and granite pillars with direct entry to the home. The Carriage House / In- Law Apt was built in 2017 that includes a four room Apt, full kitchen with quartz top countertops, washer & dryer, separate utilities, located above two car heated garage with radiant heat. The Apt is currently being leased for $1800 until Nov. 2023.
Location
State NH
County Nh-belknap
Area Nh-Belknap
Zoning Rural
Rooms
Basement Entrance Interior
Basement Concrete Floor, Daylight, Full, Stairs - Interior, Storage Space, Unfinished, Walkout, Interior Access, Exterior Access
Interior
Interior Features Central Vacuum, Bar, Blinds, Dining Area, Fireplaces - 2, In-Law/Accessory Dwelling, Kitchen Island, Kitchen/Dining, Primary BR w/ BA, Natural Light, Soaking Tub, Laundry - 2nd Floor
Heating Gas - LP/Bottle, Oil
Cooling Central AC, Multi Zone
Flooring Bamboo, Ceramic Tile, Hardwood, Marble, Slate/Stone
Equipment Irrigation System, Smoke Detectr-HrdWrdw/Bat, Generator - Portable
Exterior
Exterior Feature Clapboard, Shake, Wood
Garage Detached
Garage Spaces 2.0
Garage Description Parking Spaces 11 - 20
Utilities Available Cable - At Site, Gas - LP/Bottle, High Speed Intrnt -AtSite, Telephone Available, Underground Utilities
Waterfront No
Roof Type Shingle - Asphalt
Building
Lot Description Country Setting, Landscaped, Rolling, Trail/Near Trail, Wooded
Story 2
Foundation Poured Concrete
Sewer 1250 Gallon, Concrete, Leach Field - Existing, Leach Field - On-Site, On-Site Septic Exists, Private
Water Drilled Well, On-Site Well Exists, Private
Construction Status Existing
Schools
Elementary Schools Alton Central School
Middle Schools Alton Central School
High Schools Prospect Mountain High School
School District Alton School District Sau #72
Read Less Info
Want to know what your home might be worth? Contact us for a FREE valuation!

Our team is ready to help you sell your home for the highest possible price ASAP


"My job is to find and attract mastery-based agents to the office, protect the culture, and make sure everyone is happy! "






