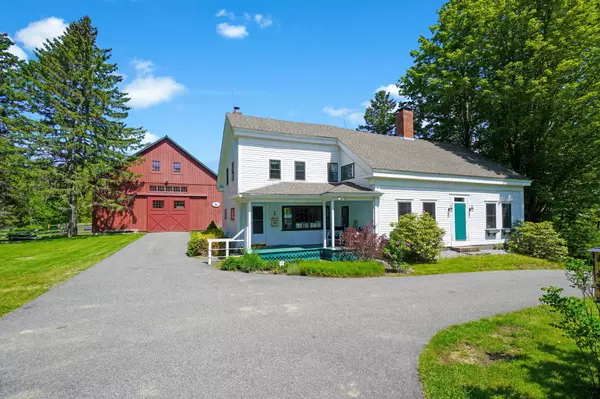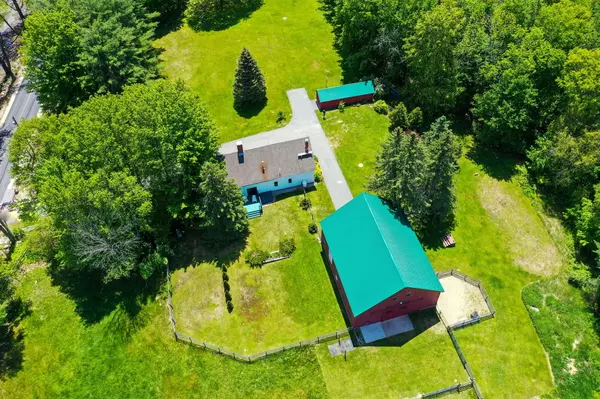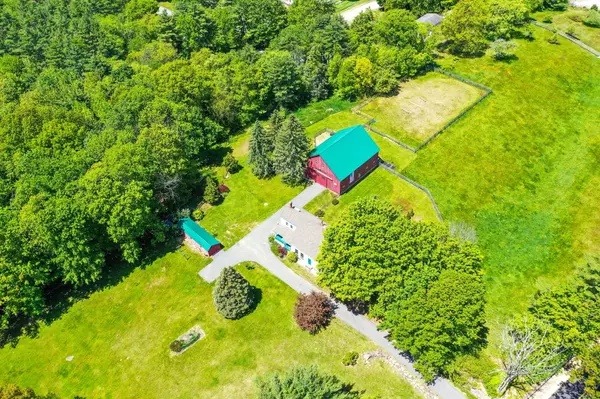Bought with Anne Erwin Sotheby's International Realty
$600,000
$575,000
4.3%For more information regarding the value of a property, please contact us for a free consultation.
3 Beds
2 Baths
2,224 SqFt
SOLD DATE : 09/15/2023
Key Details
Sold Price $600,000
Property Type Residential
Sub Type Single Family Residence
Listing Status Sold
Square Footage 2,224 sqft
MLS Listing ID 1560754
Sold Date 09/15/23
Style Cape,Farmhouse
Bedrooms 3
Full Baths 1
Half Baths 1
HOA Y/N No
Abv Grd Liv Area 2,224
Originating Board Maine Listings
Year Built 1838
Annual Tax Amount $5,182
Tax Year 2022
Lot Size 4.800 Acres
Acres 4.8
Property Description
A horse lover's dream! 4.8 acre lot with 2 acres of fenced-in pastures, an outdoor riding ring, outdoor bathing station. 1 of the 4 horse stalls is a run-out to a dry paddock. With a concrete pad down the center of the barn, you can easily store equipment, vehicles and/or a boat. There is also space for a hot tub and entertainment bar as well as a huge loft which runs the entire length of this 40' x 50' well-maintained barn. Indoor tack room complete with sink and running water. This delightfully charming cape-style farmhouse is only 25 minutes from the coast where you can ride on the beach. From the comfort of the farmhouse's Sitting Room (and deck), watch your horses frolic in the pasture. Large Living Room, Sitting Room and formal Dining Room each have a working fireplace and exposed beams. The renovated kitchen has a window seat by a picture window looking out beyond the covered porch to an expansive side yard. The manicured lawn would make a lovely wedding venue. 2nd floor cathedral ceiling gives a lofty feel to this home built in 1838. Whole house generator, 10' x 44' woodshed. $32K of consistent annual rental income for up to 8 vacation guests. AirBnB guests are booked throughout most of June - August.
Location
State ME
County York
Zoning RR
Rooms
Basement Bulkhead, Crawl Space, Full, Sump Pump, Exterior Entry, Interior Entry, Unfinished
Primary Bedroom Level Second
Bedroom 2 First
Bedroom 3 Second
Living Room First
Dining Room First Formal, Wood Burning Fireplace, Built-Ins
Kitchen First Breakfast Nook, Heat Stove7, Eat-in Kitchen
Interior
Interior Features Walk-in Closets, Furniture Included, 1st Floor Bedroom, Bathtub, Storage
Heating Stove, Forced Air, Direct Vent Furnace, Blowers, Baseboard
Cooling A/C Units, Multi Units
Fireplaces Number 3
Fireplace Yes
Appliance Washer, Refrigerator, Microwave, Electric Range, Dryer, Dishwasher
Laundry Upper Level, Washer Hookup
Exterior
Garage 5 - 10 Spaces, Paved, On Site, Detached, Off Street, Storage
Fence Fenced
Waterfront No
View Y/N No
Roof Type Metal,Shingle
Street Surface Paved
Porch Deck, Porch
Parking Type 5 - 10 Spaces, Paved, On Site, Detached, Off Street, Storage
Garage No
Building
Lot Description Farm, Agriculture, Level, Open Lot, Wooded, Pasture, Near Golf Course, Rural
Foundation Stone, Granite
Sewer Private Sewer, Septic Existing on Site
Water Private, Well
Architectural Style Cape, Farmhouse
Structure Type Wood Siding,Clapboard,Wood Frame
Others
Security Features Security System
Energy Description Wood, Oil, Electric
Read Less Info
Want to know what your home might be worth? Contact us for a FREE valuation!

Our team is ready to help you sell your home for the highest possible price ASAP


"My job is to find and attract mastery-based agents to the office, protect the culture, and make sure everyone is happy! "






