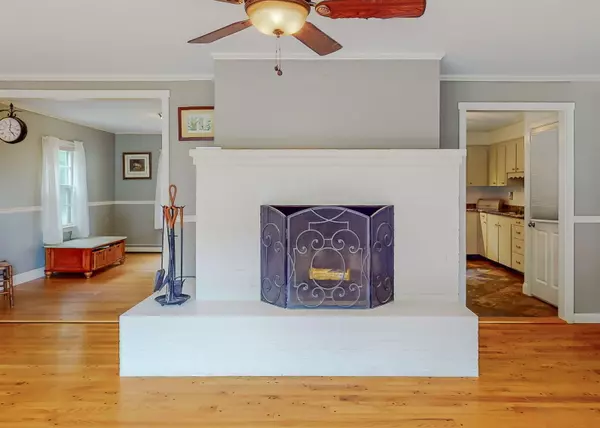Bought with Keller Williams Coastal and Lakes & Mountains Realty
$335,000
$390,000
14.1%For more information regarding the value of a property, please contact us for a free consultation.
5 Beds
2 Baths
3,047 SqFt
SOLD DATE : 09/05/2023
Key Details
Sold Price $335,000
Property Type Residential
Sub Type Single Family Residence
Listing Status Sold
Square Footage 3,047 sqft
MLS Listing ID 1564403
Sold Date 09/05/23
Style Multi-Level,Split Entry
Bedrooms 5
Full Baths 2
HOA Y/N No
Abv Grd Liv Area 2,375
Originating Board Maine Listings
Year Built 1965
Annual Tax Amount $3,268
Tax Year 2022
Lot Size 3.080 Acres
Acres 3.08
Property Description
Minutes to the lake, Casco downtown and with plenty of privacy, this is the house you've been waiting for in Casco! Enjoy the beautifully landscaped front sitting area with views of mountains while listening the chirp of birds and watching wildlife enjoy the view as much as you!
Direct access from the two car garage, the first floor offers an open concept with plenty of space for entertaining. Large windows throughout allow for natural light to flow to all rooms, highlighting the stunning wood floors.
Bedrooms, office space and a full bath complete the second floor.
An in-law apartment adjoins the second floor with a privacy door. This space includes a bedroom, office, full bathroom, kitchen and its own utilities.
Guests will be comfortable during their visit and have the option to sit on their own porch and use their private entrance on the side of the house.
Looking for space to set up a workshop, stash garden tools or store summer/winter items - this extended basement is just what you need! Plenty of space and the option for multiple uses, you will be pleasantly surprised at what you can do!
On the market for the first time in years, schedule your showing today and enjoy the rest of Maine's summer in your new home!
Location
State ME
County Cumberland
Zoning Residential
Rooms
Basement Finished, Full, Sump Pump, Walk-Out Access
Primary Bedroom Level Second
Master Bedroom Second
Bedroom 2 Second
Bedroom 3 Second
Living Room First
Dining Room First Dining Area
Kitchen First Eat-in Kitchen
Family Room Basement
Interior
Interior Features In-Law Floorplan, Shower, Storage
Heating Multi-Zones, Hot Water, Heat Pump, Forced Air
Cooling Heat Pump
Fireplaces Number 1
Fireplace Yes
Appliance Washer, Wall Oven, Refrigerator, Microwave, Electric Range, Dryer, Dishwasher, Cooktop
Exterior
Garage 5 - 10 Spaces, Gravel, On Site, Garage Door Opener, Underground
Garage Spaces 2.0
Waterfront No
View Y/N Yes
View Mountain(s), Trees/Woods
Roof Type Shingle
Street Surface Gravel,Paved
Porch Deck, Patio
Parking Type 5 - 10 Spaces, Gravel, On Site, Garage Door Opener, Underground
Garage Yes
Building
Lot Description Level, Open Lot, Landscaped, Wooded, Pasture, Near Public Beach, Near Town, Rural
Foundation Block, Concrete Perimeter
Sewer Private Sewer, Septic Design Available
Water Private
Architectural Style Multi-Level, Split Entry
Structure Type Wood Siding,Wood Frame
Others
Energy Description Oil, Electric
Financing Cash
Read Less Info
Want to know what your home might be worth? Contact us for a FREE valuation!

Our team is ready to help you sell your home for the highest possible price ASAP


"My job is to find and attract mastery-based agents to the office, protect the culture, and make sure everyone is happy! "






