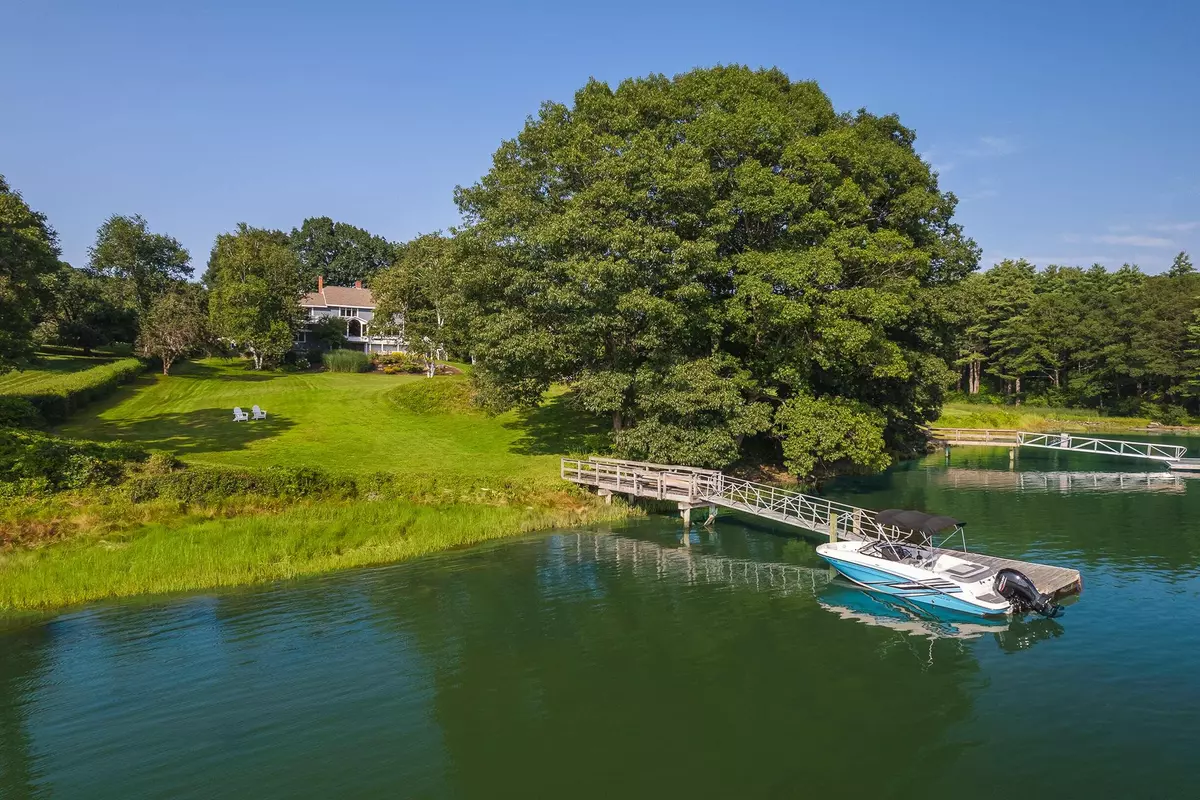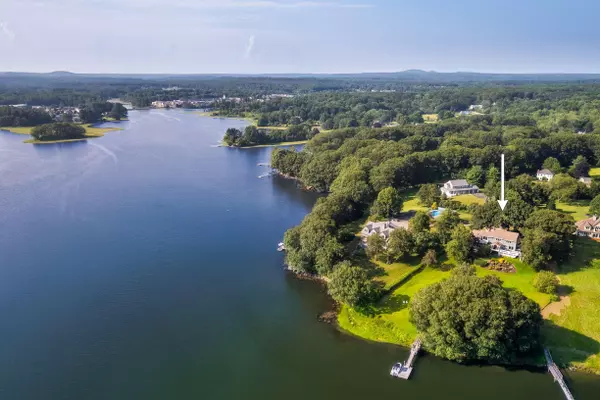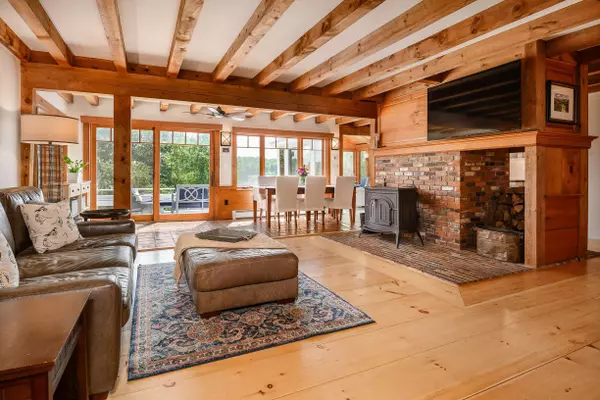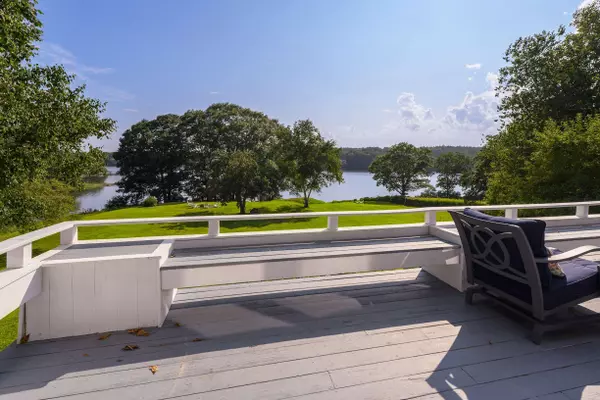Bought with A Team Realty
$1,695,000
$1,695,000
For more information regarding the value of a property, please contact us for a free consultation.
4 Beds
3 Baths
3,280 SqFt
SOLD DATE : 09/07/2023
Key Details
Sold Price $1,695,000
Property Type Residential
Sub Type Single Family Residence
Listing Status Sold
Square Footage 3,280 sqft
Subdivision Only Road Association $450/Annually
MLS Listing ID 1567147
Sold Date 09/07/23
Style Cape
Bedrooms 4
Full Baths 2
Half Baths 1
HOA Y/N No
Abv Grd Liv Area 3,280
Originating Board Maine Listings
Year Built 1981
Annual Tax Amount $14,800
Tax Year 2023
Lot Size 1.180 Acres
Acres 1.18
Property Description
Bask in the stunning views from this beautifully updated authentic post and beam home that is situated high overlooking the sprawling back lawn that leads down to Spruce Creek and private tidal dock. Enjoy kayaking, paddle boarding and boating from the dock or take advantage of the riparian rights to a mooring. Walls of windows frame the water views in virtually every room in the home. A harmonious blend of rustic wood accents with sleek modern touches, provides a sense of comfort and luxury throughout. The newly remodeled high-end kitchen with quartz countertops, stainless appliances, and center island overlooks the well-appointed sunroom with vaulted ceilings and skylights leading to the rear deck of the home which is ideal for outdoor enjoyment. The open kitchen, dining area and living room are centered around the brick hearth and woodstove on the living room side with the kitchen side featuring a woodburning fireplace. The spacious living room and dining area also have slider access to the water side deck making entertaining a breeze. The remodeled mudroom with laundry room and half bath is conveniently located off of the two car attached garage. The rear of the garage features a water side bonus room, perfect for an art studio, in-home office, gym or den. Upstairs is the primary suite with vaulted ceilings, spa-like bath, walk-in closet and a private rear balcony for soaking in this peaceful setting. Three additional guest rooms sharing an updated full bath with custom tiled shower/tub are also on this level. Other notable features of this special property include central air, a hard-wired generator, an encapsulated crawl space, additional storage and gorgeous landscaping with fruit trees and perennials gardens. The dead-end private road location affords the utmost serenity yet easy access to Rte 1, Kittery Foreside, downtown Portsmouth and the highway for commuting. Town shows 4 brms, design shows 3.
Location
State ME
County York
Zoning RR
Body of Water Spruce Creek
Rooms
Basement Crawl Space, Exterior Only, Unfinished
Primary Bedroom Level Second
Master Bedroom Second 17.0X11.0
Bedroom 2 Second 20.0X17.0
Bedroom 3 Second 14.0X12.0
Living Room First 17.0X10.0
Dining Room First 20.0X8.0 Informal
Kitchen First 18.0X14.0 Island, Wood Burning Fireplace12, Eat-in Kitchen
Interior
Interior Features Walk-in Closets, Attic, Bathtub, Pantry, Shower, Storage, Primary Bedroom w/Bath
Heating Stove, Multi-Zones, Hot Water, Forced Air, Baseboard
Cooling Central Air
Fireplaces Number 1
Fireplace Yes
Appliance Washer, Refrigerator, Microwave, Gas Range, Dryer, Dishwasher
Laundry Laundry - 1st Floor, Main Level
Exterior
Garage 5 - 10 Spaces, Gravel, On Site, Garage Door Opener, Inside Entrance
Garage Spaces 2.0
Waterfront Yes
Waterfront Description Cove
View Y/N Yes
View Scenic
Roof Type Shingle
Street Surface Gravel
Porch Deck
Road Frontage Private
Parking Type 5 - 10 Spaces, Gravel, On Site, Garage Door Opener, Inside Entrance
Garage Yes
Building
Lot Description Open Lot, Rolling Slope, Landscaped, Near Golf Course, Near Public Beach, Near Shopping, Near Turnpike/Interstate, Neighborhood
Foundation Concrete Perimeter, Slab
Sewer Private Sewer, Septic Existing on Site
Water Private, Well
Architectural Style Cape
Structure Type Shingle Siding,Post & Beam,Wood Frame
Others
Energy Description Wood, Gas Bottled
Read Less Info
Want to know what your home might be worth? Contact us for a FREE valuation!

Our team is ready to help you sell your home for the highest possible price ASAP


"My job is to find and attract mastery-based agents to the office, protect the culture, and make sure everyone is happy! "






