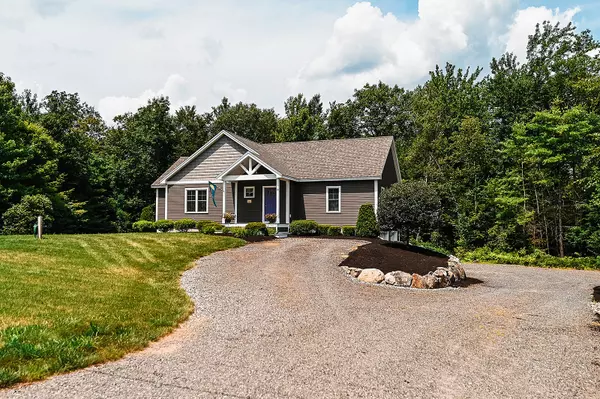Bought with Keller Williams Realty
$560,000
$575,000
2.6%For more information regarding the value of a property, please contact us for a free consultation.
3 Beds
3 Baths
2,350 SqFt
SOLD DATE : 09/01/2023
Key Details
Sold Price $560,000
Property Type Residential
Sub Type Single Family Residence
Listing Status Sold
Square Footage 2,350 sqft
MLS Listing ID 1566766
Sold Date 09/01/23
Style Contemporary
Bedrooms 3
Full Baths 3
HOA Y/N No
Abv Grd Liv Area 1,650
Originating Board Maine Listings
Year Built 2014
Annual Tax Amount $2,612
Tax Year 2022
Lot Size 1.890 Acres
Acres 1.89
Property Description
This property boasts a generous 2350 square feet of living space, designed with your comfort and convenience in mind.
Step inside to discover an open concept living and dining area, providing a seamless flow and plenty of space for socializing and entertaining. The centerpiece of the living room is a stunning stone fireplace, adding warmth and charm to the space. The well-appointed layout includes three spacious bedrooms, each offering privacy and comfort.
With three full bathrooms, including an ensuite in the primary bedroom, this home offers the luxury of ample personal space. In addition to the already impressive living space, this home features a finished daylight basement that presents great potential. Plumbed to accommodate a kitchenette, complete with its own entry and full bathroom, this space is perfectly appointed for hosting guests or even creating a private living area for extended family members. Step outside onto the expansive deck, ideal for taking in the picturesque surroundings and enjoying the beautiful Maine weather. Attached to the deck is a sunroom, perfect for relaxing with a cup of coffee or reading a book. The well-manicured landscaping and private backyard create a serene and peaceful ambiance, making this home the perfect oasis for tranquil living. The automatic whole house generator provides convenience and peace of mind. Located close to the beach and access to Square Pond. ***OPEN HOUSE Saturday, July 29 from 11-1***
Location
State ME
County York
Zoning RR
Rooms
Basement Daylight, Finished, Full, Walk-Out Access
Primary Bedroom Level First
Master Bedroom First 13.0X100.0
Bedroom 2 First 10.0X116.0
Bedroom 3 First
Living Room First
Dining Room First Cathedral Ceiling, Dining Area
Kitchen First Eat-in Kitchen
Family Room Basement
Interior
Interior Features Walk-in Closets, 1st Floor Bedroom, Bathtub, Pantry, Primary Bedroom w/Bath
Heating Multi-Zones, Hot Water, Heat Pump
Cooling Heat Pump
Fireplaces Number 1
Fireplace Yes
Appliance Washer, Refrigerator, Microwave, Gas Range, Dryer, Dishwasher
Laundry Laundry - 1st Floor, Main Level
Exterior
Garage 5 - 10 Spaces, Gravel, Underground
Garage Spaces 2.0
Waterfront No
View Y/N Yes
View Trees/Woods
Roof Type Shingle
Street Surface Paved
Porch Deck, Glass Enclosed
Road Frontage Private
Parking Type 5 - 10 Spaces, Gravel, Underground
Garage Yes
Building
Lot Description Level, Wooded, Near Public Beach, Rural, Subdivided
Foundation Concrete Perimeter
Sewer Private Sewer, Septic Existing on Site
Water Private, Well
Architectural Style Contemporary
Structure Type Vinyl Siding,Wood Frame
Others
Restrictions Yes
Energy Description Propane
Read Less Info
Want to know what your home might be worth? Contact us for a FREE valuation!

Our team is ready to help you sell your home for the highest possible price ASAP


"My job is to find and attract mastery-based agents to the office, protect the culture, and make sure everyone is happy! "






