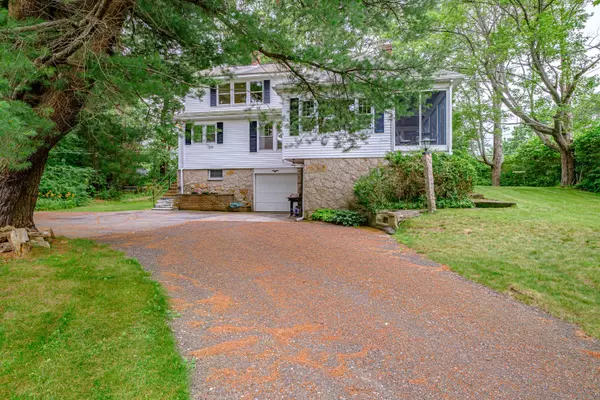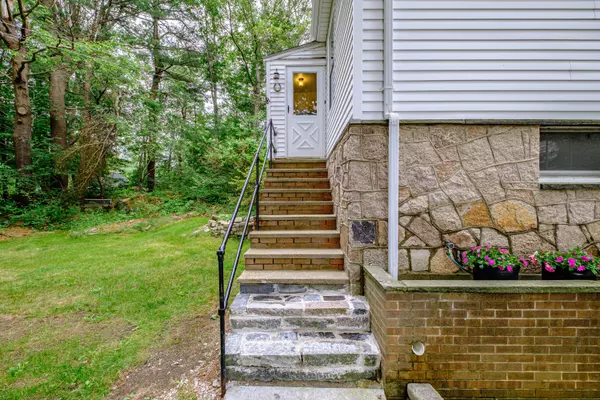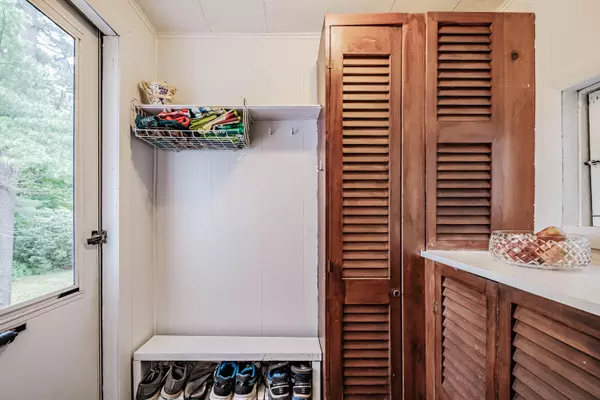Bought with Signature Homes Real Estate Group, LLC
$660,000
$660,000
For more information regarding the value of a property, please contact us for a free consultation.
3 Beds
3 Baths
2,612 SqFt
SOLD DATE : 09/01/2023
Key Details
Sold Price $660,000
Property Type Residential
Sub Type Single Family Residence
Listing Status Sold
Square Footage 2,612 sqft
MLS Listing ID 1565440
Sold Date 09/01/23
Style Bungalow
Bedrooms 3
Full Baths 2
Half Baths 1
HOA Y/N No
Abv Grd Liv Area 1,992
Originating Board Maine Listings
Year Built 1929
Annual Tax Amount $5,167
Tax Year 2022
Lot Size 0.790 Acres
Acres 0.79
Property Description
Originally built for gracious one-level living, this classic bungalow now offers the best of both worlds, with a spacious primary suite addition on the second floor. And the private, Cape Elizabeth setting is less than ten minutes from both downtown Portland, and beautiful Crescent Beach State Park.
The unusual design of this bungalow gave it an open floor plan well ahead of its time. The kitchen and dining rooms are wide open; as is the connection to the living room. And what a living room! About twice the traditional size, it's anchored by a handsome stone-faced fireplace. An elegant leaded-glass window flanks the formal front door. The first floor also offers two bedrooms and a full bath, plus a dazzling, glassy sunroom. One-level living is definitely an option here. And a slate-tiled screened porch could grant sunset view across the open fields of Maxwell Farm Road, if you do a little hedge-trimming. Throughout the first floor, the original hardwood flooring is in good condition, as are the period moldings. Custom covers dress up the steam radiators.
Upstairs is a contemporary addition. A huge primary suite is completed with a full bath, and a walk-in closet. There's plenty of room for a home office and hobby space. Windows onto the wooded backyard lend a treehouse effect to the space.
The basement is finished, offering additional options for play space, work space, home gym.
This private lot is extraordinary. You'll know #180 by the pink granite pillars at the driveway. Tucked off the street is plentiful parking and a drive-under garage. The custom masonry includes a gorgeous pink-granite foundation with masonry planting box, walkway, and steps. Nearly an acre of landscaped lawns and woods invite exploration, perhaps a tree house or a she-shed, ask the town about an ADU? Purpoodock golf course is just down the street; and farm stands abound. You will love living here!
Showings start July 20. Open house: 7/22, 11-2. Offer deadline: 7/24/23, 5 pm
Location
State ME
County Cumberland
Zoning RC
Rooms
Basement Walk-Out Access, Finished, Full, Interior Entry
Primary Bedroom Level Second
Master Bedroom First
Bedroom 2 First
Living Room First
Dining Room First
Kitchen First Eat-in Kitchen
Interior
Interior Features Walk-in Closets, 1st Floor Bedroom, Bathtub
Heating Steam, Multi-Zones, Hot Water
Cooling None
Fireplaces Number 1
Fireplace Yes
Appliance Refrigerator, Electric Range, Dishwasher
Laundry Washer Hookup
Exterior
Garage 5 - 10 Spaces, Paved, Off Street, Underground
Garage Spaces 1.0
Waterfront No
View Y/N Yes
View Fields, Scenic, Trees/Woods
Street Surface Paved
Porch Screened
Parking Type 5 - 10 Spaces, Paved, Off Street, Underground
Garage Yes
Building
Lot Description Landscaped, Wooded, Near Golf Course, Near Public Beach, Suburban
Sewer Public Sewer
Water Public
Architectural Style Bungalow
Structure Type Wood Siding,Wood Frame
Others
Energy Description Oil
Read Less Info
Want to know what your home might be worth? Contact us for a FREE valuation!

Our team is ready to help you sell your home for the highest possible price ASAP


"My job is to find and attract mastery-based agents to the office, protect the culture, and make sure everyone is happy! "






