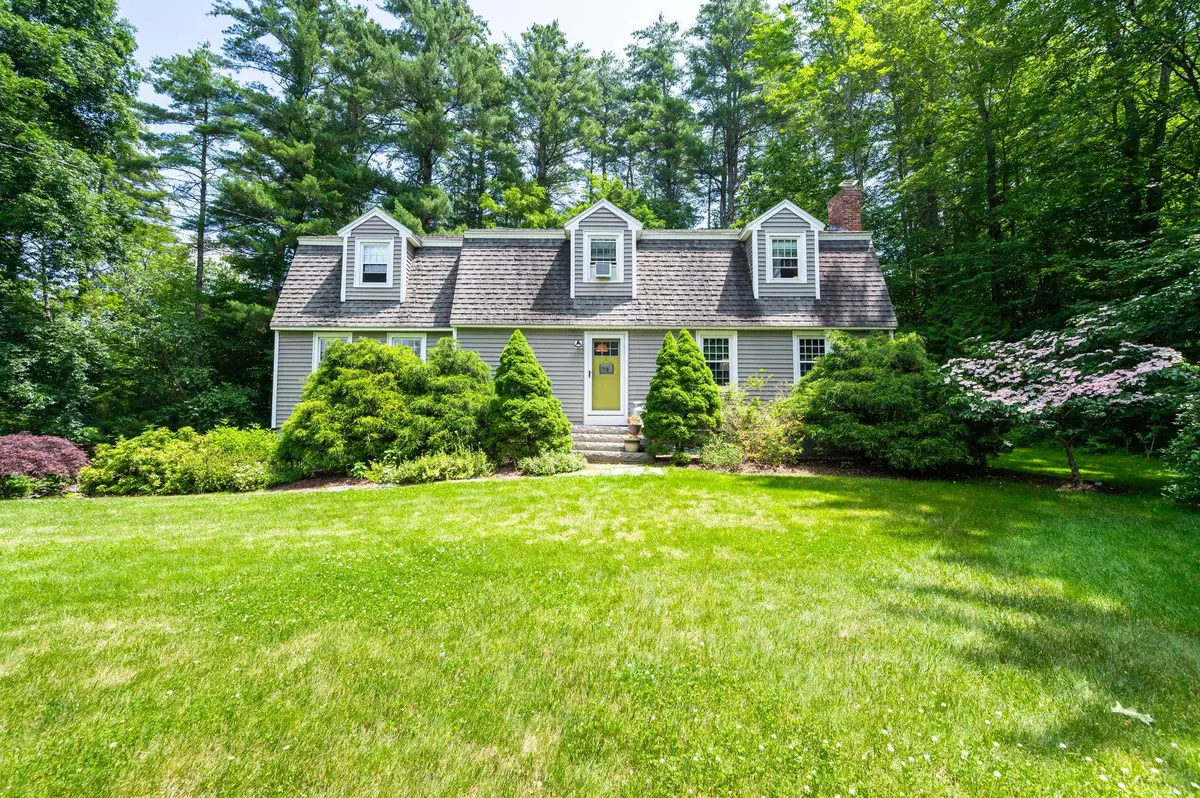Bought with Jason Francoeur • EXP Realty
$600,000
$599,900
For more information regarding the value of a property, please contact us for a free consultation.
4 Beds
3 Baths
3,242 SqFt
SOLD DATE : 09/01/2023
Key Details
Sold Price $600,000
Property Type Single Family Home
Sub Type Single Family
Listing Status Sold
Purchase Type For Sale
Square Footage 3,242 sqft
Price per Sqft $185
MLS Listing ID 4959895
Sold Date 09/01/23
Style Gambrel
Bedrooms 4
Full Baths 1
Half Baths 1
Three Quarter Bath 1
Construction Status Existing
Year Built 1975
Annual Tax Amount $9,035
Tax Year 2022
Lot Size 0.910 Acres
Acres 0.91
Property Description
This 4-bedroom, 2.5-bathroom home in Amherst, NH offers a comfortable and inviting living space. The spacious screened-in porch serves as the heart of the home during three seasons, providing a tranquil space to relax and enjoy the outdoors. The kitchen features granite countertops and stainless steel appliances, creating a modern and stylish cooking space. Perfect for hosting dinner parties or enjoying family meals, the formal dining room provides a more formal setting for special occasions. The living room boasts a beautiful brick fireplace, creating a warm and inviting atmosphere for gathering with loved ones. In addition to the living room, there is a spacious family room with another stunning brick fireplace and custom bookcases. A Dutch door connects the family room to the 3-season porch, adding to the charm and character of the home. The first floor also includes a convenient half bath and a laundry room, making everyday tasks more accessible and efficient. Upstairs, you'll find the primary bedroom suite featuring two walk in closets, a 3/4 bathroom, and a gas fireplace, offering privacy and comfort. The second floor includes three more bedrooms and a family bathroom. The basement offers extra living space with a man cave, perfect for entertainment or relaxation. Additionally, there is a mudroom and storage space, helping to keep the home organized and clutter-free. This home in Amherst, NH provides a comfortable living space. Open house Sun 7/16 11am-1pm.
Location
State NH
County Nh-hillsborough
Area Nh-Hillsborough
Zoning RR
Rooms
Basement Entrance Walkout
Basement Partially Finished, Walkout, Stairs - Basement
Interior
Interior Features Bar, Dining Area, Fireplace - Gas, Fireplace - Wood, Fireplaces - 2, Primary BR w/ BA, Natural Woodwork, Laundry - 1st Floor
Heating Gas - LP/Bottle
Cooling None
Flooring Carpet, Hardwood, Tile
Equipment Window AC, Generator - Portable
Exterior
Exterior Feature Vinyl Siding
Garage Under
Garage Spaces 2.0
Utilities Available Cable - At Site, Gas - LP/Bottle, Internet - Cable
Roof Type Shingle
Building
Lot Description Country Setting, Landscaped, Sloping, Wooded
Story 2
Foundation Concrete
Sewer Leach Field - Existing, Private
Water Drilled Well, Private
Construction Status Existing
Schools
Elementary Schools Wilkins Elementary School
Middle Schools Amherst Middle
High Schools Souhegan High School
School District Amherst Sch District Sau #39
Read Less Info
Want to know what your home might be worth? Contact us for a FREE valuation!

Our team is ready to help you sell your home for the highest possible price ASAP


"My job is to find and attract mastery-based agents to the office, protect the culture, and make sure everyone is happy! "






