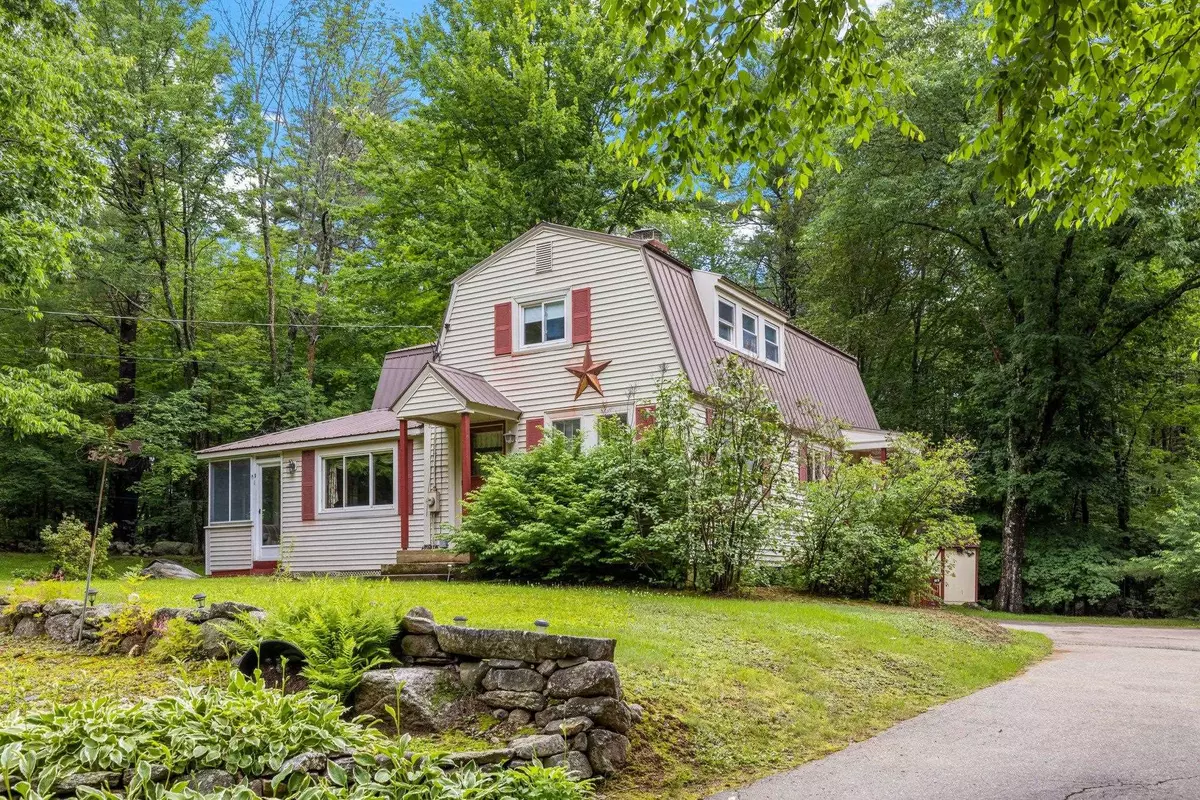Bought with Christopher Kelly • RE/MAX Innovative Bayside
$317,500
$349,000
9.0%For more information regarding the value of a property, please contact us for a free consultation.
3 Beds
2 Baths
2,044 SqFt
SOLD DATE : 09/01/2023
Key Details
Sold Price $317,500
Property Type Single Family Home
Sub Type Single Family
Listing Status Sold
Purchase Type For Sale
Square Footage 2,044 sqft
Price per Sqft $155
MLS Listing ID 4959963
Sold Date 09/01/23
Style Cape,Gambrel
Bedrooms 3
Full Baths 1
Three Quarter Bath 1
Construction Status Existing
Year Built 1935
Annual Tax Amount $2,945
Tax Year 2022
Lot Size 0.640 Acres
Acres 0.64
Property Description
Meredith, NH 03253- This Meredith location is perfect for your new home, not far from town, easy ride to Laconia and close to all amenities in your life. The yard will offer many adventures throughout the year whether it's used for wiffleball, football, horseshoes or any other fun you can come up with. There is a log cabin "club house" that is ready to be transformed into whatever the imagination will create. I believe you will love this home. The first floor is spacious and has so many options for you to work with. The kitchen is huge and offers plenty of space for a center island. The kitchen flows nicely into the dining room which has a nice brick & stone fireplace, a great look. The living room is perfect for you and all you want to share this space with and, on other days you will call the enclosed porch home for meals, naps and the ball games. There is a 3/4 bath on this level. The three bedrooms and a full bath are on the second floor. There is a cedar closet that offers tremendous storage. A full basement has the oil-fired boiler, water heater and storage possibilities as well. This home has been in the same family for many years and now, it can be yours. As the seller finalizes preparations for you to see this home, we are on a delayed showing until 7/8/23. Come and join us this Saturday, July 8, 2023 for an open house from 1:30-3:30pm. We will look forward to seeing you then.
Location
State NH
County Nh-belknap
Area Nh-Belknap
Zoning Residential
Rooms
Basement Entrance Walk-up
Basement Bulkhead, Concrete, Concrete Floor, Partial, Stairs - Interior, Unfinished, Stairs - Basement
Interior
Interior Features Central Vacuum, Fireplace - Wood, Fireplaces - 1, Laundry - 1st Floor
Heating Oil
Cooling None
Flooring Carpet, Laminate, Tile, Vinyl, Wood
Exterior
Exterior Feature Vinyl Siding
Garage Description Driveway, Parking Spaces 6+
Utilities Available Cable - Available, High Speed Intrnt -Avail, Telephone Available
Roof Type Shingle
Building
Lot Description Country Setting, Level, Wooded
Story 2
Foundation Poured Concrete
Sewer Concrete, Leach Field, Private, Septic
Water Drilled Well, Private
Construction Status Existing
Schools
Elementary Schools Inter-Lakes Elementary
Middle Schools Inter-Lakes Middle School
High Schools Inter-Lakes High School
School District Inter-Lakes Coop Sch Dst
Read Less Info
Want to know what your home might be worth? Contact us for a FREE valuation!

Our team is ready to help you sell your home for the highest possible price ASAP


"My job is to find and attract mastery-based agents to the office, protect the culture, and make sure everyone is happy! "






