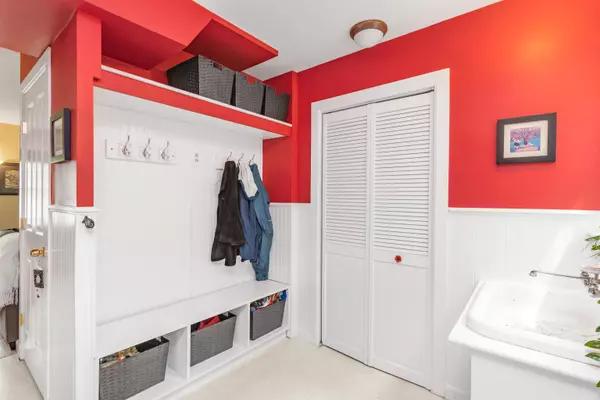Bought with Nick Riina • Rossi & Riina Real Estate
$540,000
$455,000
18.7%For more information regarding the value of a property, please contact us for a free consultation.
3 Beds
2 Baths
1,728 SqFt
SOLD DATE : 08/30/2023
Key Details
Sold Price $540,000
Property Type Single Family Home
Sub Type Single Family
Listing Status Sold
Purchase Type For Sale
Square Footage 1,728 sqft
Price per Sqft $312
Subdivision Allenbrook Association
MLS Listing ID 4961184
Sold Date 08/30/23
Style Cape
Bedrooms 3
Full Baths 1
Three Quarter Bath 1
Construction Status Existing
HOA Fees $50/ann
Year Built 1981
Annual Tax Amount $4,926
Tax Year 2023
Lot Size 5,662 Sqft
Acres 0.13
Property Description
Situated in the historic village of Williston, this 3 bedroom home is a gem. You'll love the location and all the charm this home has to offer. Enter the home from the side door and into the convenient mudroom. There's plenty of space for storing shoes and coats. The laundry closet is found off the mudroom and there's a utility sink for easy clean up. Down the hall reveals hardwood flooring and the open living room, featuring a gas fireplace and wood mantel. Entering the dining room, you'll immediately fall in love with the space. It opens up to the kitchen, which was redone in 2023 and features beautiful, modern cabinets. Natural light fills the space. Access the back deck from the dining room. This space feels like your own private oasis. A full bathroom completes the first floor. Upstairs you'll find a spa-like 3/4 bathroom, with walk in tile shower, double vanity and a barn sliding door - all renovated in 2020. The primary bedroom is across the hall from the bathroom and features a large walk in closet. Down the hall are the other 2 bedrooms. Outside, enjoy the co-op garden space and community common land. You can hear the peepers from the brook & church bells. Incredible location, just minutes to tafts corners shopping and restaurants, yet tucked away in the peaceful village. Williston rec path is within walking distance! Nearby outdoor recreation areas include the Allen Brook Nature Trail and the Catamount Outdoor Family Center. Burlington is only 10 minutes away.
Location
State VT
County Vt-chittenden
Area Vt-Chittenden
Zoning Res
Interior
Interior Features Kitchen/Dining, Natural Light, Walk-in Closet
Heating Gas - Natural
Cooling None
Flooring Hardwood, Laminate, Vinyl
Exterior
Exterior Feature Wood Siding
Garage Description Driveway, Off Street, On Street, Parking Spaces 1
Utilities Available Other
Amenities Available Playground, Common Acreage, Tennis Court, Trash Removal
Roof Type Shingle
Building
Lot Description Wooded
Story 1.5
Foundation Poured Concrete, Slab - Concrete
Sewer Public
Water Public
Construction Status Existing
Schools
Elementary Schools Williston Central School
Middle Schools Williston Central School
High Schools Champlain Valley Uhsd #15
School District Williston School District
Read Less Info
Want to know what your home might be worth? Contact us for a FREE valuation!

Our team is ready to help you sell your home for the highest possible price ASAP


"My job is to find and attract mastery-based agents to the office, protect the culture, and make sure everyone is happy! "






