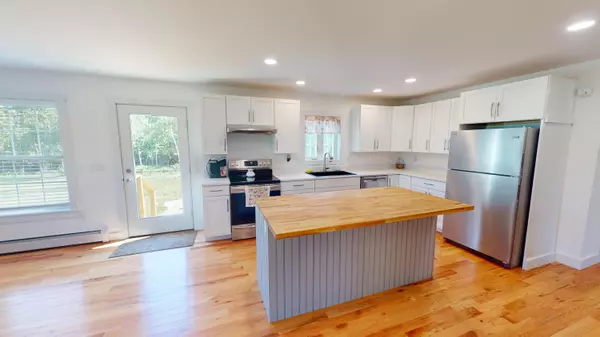Bought with NextHome Experience
$479,000
$498,000
3.8%For more information regarding the value of a property, please contact us for a free consultation.
3 Beds
2 Baths
1,860 SqFt
SOLD DATE : 08/28/2023
Key Details
Sold Price $479,000
Property Type Residential
Sub Type Single Family Residence
Listing Status Sold
Square Footage 1,860 sqft
Subdivision Cape Jellison Heights Road Association
MLS Listing ID 1563238
Sold Date 08/28/23
Style Cape
Bedrooms 3
Full Baths 2
HOA Fees $20/ann
HOA Y/N Yes
Abv Grd Liv Area 1,860
Originating Board Maine Listings
Year Built 2020
Annual Tax Amount $4,135
Tax Year 2022
Lot Size 3.320 Acres
Acres 3.32
Property Description
Offering this beautiful 3 bedroom, 2 bathroom Cape style home nestled on 3.32 (+/-) acres in a lovely subdivision. This energy efficient home features a beautiful kitchen that has soft close, shaker style cabinetry, quartz counter tops and a butcherblock island that offers electrical outlets. You will also find those same soft close, shaker style cabinets in both bathrooms. Beautiful, oak hardwood flooring, solid wood doors throughout and recessed lighting are just a few features you will appreciate in this home. The exterior is low maintenance with its vinyl siding and Azek trim. Enjoy the open, level yard with 12 high-bush blueberry shrubs and plenty of space for additional gardens and fruit trees. This yard is also great for pets or entertaining family and friends with a game of cornhole or badminton. Or, just simply sit and enjoy a lovely breeze and the peacefulness this setting offers. Stockton Springs provides an array of local recreation and destinations including some local favorites like The Club Marina and Bar, The Hichborn, Stockton Harbor and a lighthouse on the Penobscot River and Fort Point State Park. With close proximity to everyday amenities in Searsport, Belfast, and Bucksport as well as being a reasonable distance to larger shopping options and services in Bangor, Augusta and beyond. What more could you ask for?
Location
State ME
County Waldo
Zoning RTE 1/East Res
Rooms
Basement Full, Interior Entry, Unfinished
Master Bedroom First
Bedroom 2 Second
Bedroom 3 Second
Living Room First
Dining Room First
Kitchen First
Interior
Interior Features Walk-in Closets, 1st Floor Bedroom, Bathtub, One-Floor Living, Pantry, Storage
Heating Stove, Multi-Zones, Hot Water, Baseboard
Cooling None
Fireplace No
Appliance Refrigerator, Electric Range, Dishwasher
Laundry Laundry - 1st Floor, Main Level, Washer Hookup
Exterior
Garage 5 - 10 Spaces, Gravel, On Site, Inside Entrance
Garage Spaces 2.0
Waterfront No
View Y/N Yes
View Scenic, Trees/Woods
Roof Type Pitched,Shingle
Street Surface Gravel
Road Frontage Private
Parking Type 5 - 10 Spaces, Gravel, On Site, Inside Entrance
Garage Yes
Building
Lot Description Level, Open Lot, Rolling Slope, Wooded, Near Public Beach, Rural, Subdivided
Foundation Concrete Perimeter
Sewer Private Sewer, Septic Design Available, Septic Existing on Site
Water Private, Well
Architectural Style Cape
Structure Type Vinyl Siding,Wood Frame
Others
HOA Fee Include 250.0
Energy Description Wood, Oil
Financing Conventional
Read Less Info
Want to know what your home might be worth? Contact us for a FREE valuation!

Our team is ready to help you sell your home for the highest possible price ASAP


"My job is to find and attract mastery-based agents to the office, protect the culture, and make sure everyone is happy! "






