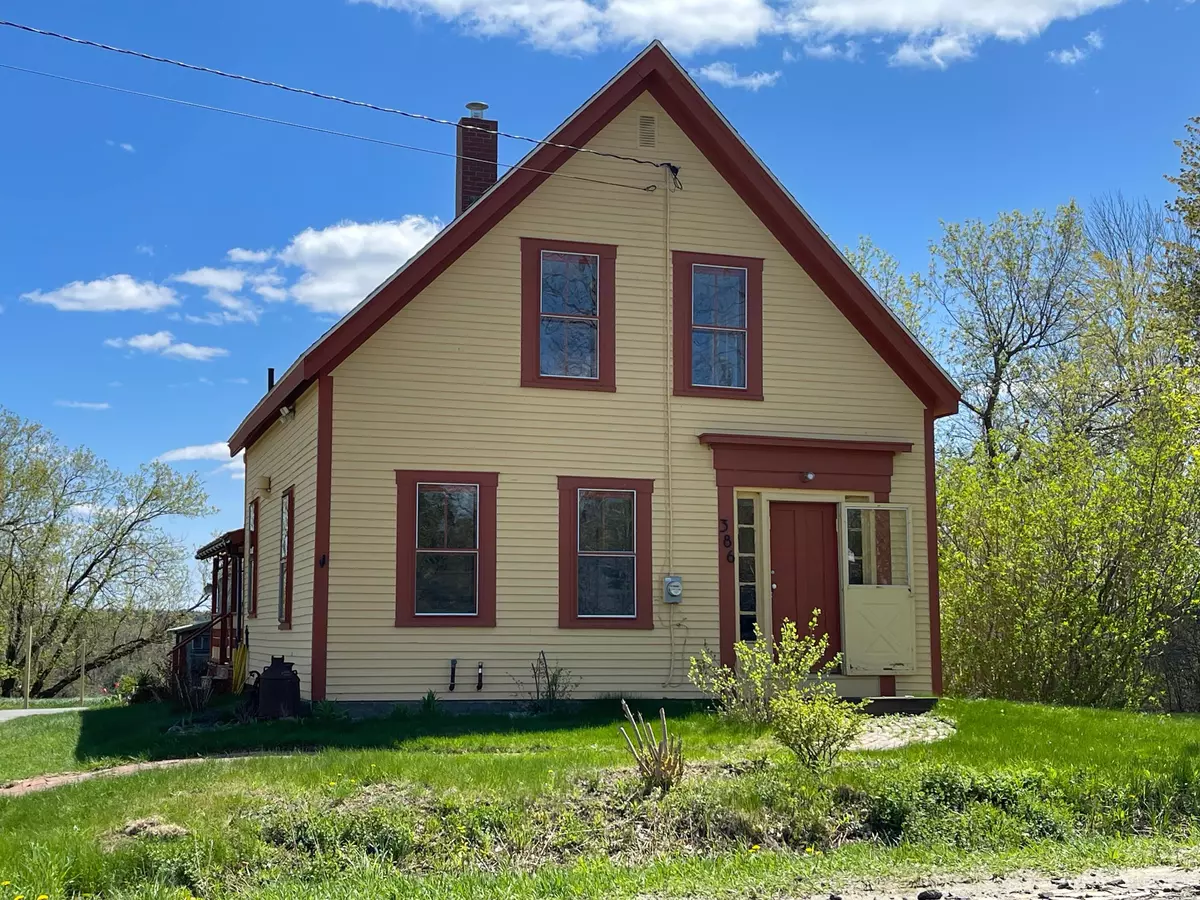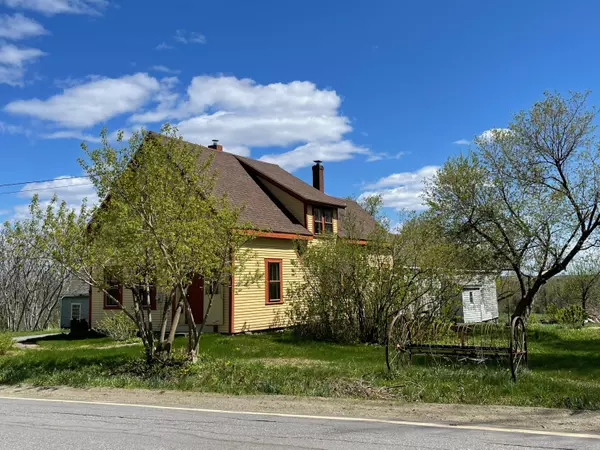Bought with RE/MAX Collaborative
$210,000
$198,500
5.8%For more information regarding the value of a property, please contact us for a free consultation.
3 Beds
2 Baths
1,609 SqFt
SOLD DATE : 08/25/2023
Key Details
Sold Price $210,000
Property Type Residential
Sub Type Single Family Residence
Listing Status Sold
Square Footage 1,609 sqft
MLS Listing ID 1558826
Sold Date 08/25/23
Style Cottage,Farmhouse,Multi-Level,New Englander
Bedrooms 3
Full Baths 2
HOA Y/N No
Abv Grd Liv Area 1,609
Originating Board Maine Listings
Year Built 1880
Annual Tax Amount $1,929
Tax Year 22
Lot Size 0.500 Acres
Acres 0.5
Property Description
Charismatic 1880s New England Farmhouse with beautiful mountain views within 20 minutes travel to international airport, hospitals, and universities. Carmel's beautiful rural bedroom and farming community provides much needed peace and respite for the soul. Lovingly restored, this charming residence features beautiful wood flooring, tin ceilings, hand crafted moldings and built-ins. Many updates enhance both beauty and function while remaining respectful of the traditional design. The 3 bedroom design features a full bath and laundry on the lower level, and a second level rear master bedroom with en-suite (full bath). The large scale attached barn is designed with a 1 car garage, a workshop with a 2nd level, and storage / small equipment areas. There is an attached exterior poultry coop for those interested in exploring the inner farmer calling. Two additional out buildings are available for multiple uses. Move in ready! See this beauty today! Sellers will begin examining offers on Monday 5/22/23 beginning at 12 pm (noon). Please keep this in mind when preparing and submitting offers.
Location
State ME
County Penobscot
Zoning residential
Rooms
Family Room Heat Stove Hookup, Built-Ins, Heat Stove
Basement Bulkhead, Dirt Floor, Exterior Entry, Interior Entry, Unfinished
Primary Bedroom Level Second
Bedroom 2 Second 14.0X13.25
Bedroom 3 Second 11.25X8.5
Living Room First 15.5X14.0
Kitchen First 18.0X14.5 Pantry2, Eat-in Kitchen
Extra Room 1 12.0X8.5
Family Room First
Interior
Interior Features Walk-in Closets, Attic, Bathtub, Other, Pantry, Storage, Primary Bedroom w/Bath
Heating Stove, Forced Air, Blowers
Cooling None
Fireplace No
Appliance Refrigerator, Gas Range
Laundry Laundry - 1st Floor, Main Level, Washer Hookup
Exterior
Garage 1 - 4 Spaces, Gravel, On Site, Inside Entrance, Storage
Garage Spaces 1.0
Waterfront No
View Y/N Yes
View Fields, Mountain(s), Scenic
Roof Type Metal,Shingle
Street Surface Paved
Porch Deck, Porch
Parking Type 1 - 4 Spaces, Gravel, On Site, Inside Entrance, Storage
Garage Yes
Building
Lot Description Open Lot, Rolling Slope, Near Town, Neighborhood, Rural
Foundation Stone
Sewer Private Sewer, Septic Design Available, Septic Existing on Site
Water Private, Well
Architectural Style Cottage, Farmhouse, Multi-Level, New Englander
Structure Type Wood Siding,Shingle Siding,Clapboard,Wood Frame
Others
Restrictions Unknown
Energy Description Wood, Oil
Financing Conventional
Read Less Info
Want to know what your home might be worth? Contact us for a FREE valuation!

Our team is ready to help you sell your home for the highest possible price ASAP


"My job is to find and attract mastery-based agents to the office, protect the culture, and make sure everyone is happy! "






