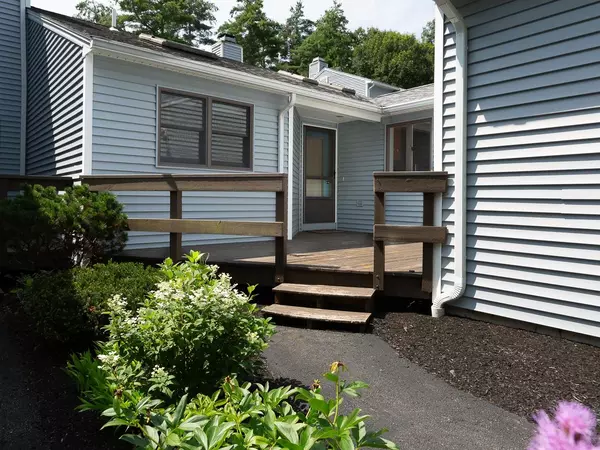Bought with Johanna Knight • KW Coastal and Lakes & Mountains Realty
$460,000
$449,000
2.4%For more information regarding the value of a property, please contact us for a free consultation.
3 Beds
3 Baths
1,810 SqFt
SOLD DATE : 08/25/2023
Key Details
Sold Price $460,000
Property Type Condo
Sub Type Condo
Listing Status Sold
Purchase Type For Sale
Square Footage 1,810 sqft
Price per Sqft $254
Subdivision Canney Farm
MLS Listing ID 4962912
Sold Date 08/25/23
Style Townhouse,Single Level
Bedrooms 3
Full Baths 2
Half Baths 1
Construction Status Existing
HOA Fees $350/mo
Year Built 1986
Annual Tax Amount $3,987
Property Description
Welcome to Durham Woods Condominiums within the sought after Canney Farm Subdivision. This home has direct entry from a 2-car garage, along with a front deck and entry. The galley kitchen with pantry & washer dryer hookups, open to your dining area with double skylights. There is a coat closet and 1/2 bath off the hallway. Enjoy entertaining in the spacious living room with vaulted ceiling and a corner fireplace. Off the back are sliders stepping down into a screened 3 season porch, which overlooks the rear lawn and treed area. The main level has a bedroom with a full bath. Heading down to the lower level there are 2 other bedrooms and another full bath. One of the bedrooms has sliders out onto a patio area. In addition, there is also a semi-finished large room. The utility room is fully shelved along with a deep sink. This lovely area of Durham is located within the Oyster River School District. With the close proximity to town, UNH, library and commuting routes, Portsmouth, Dover, and the ocean. The lakes, ski areas, mountains & Boston are just about an hour away. All make this the perfect place to call home. Showings to begin with OPEN HOUSE FRIDAY 7/28 4:30pm to 6pm and SATURDAY 7/29 10am to 12pm
Location
State NH
County Nh-strafford
Area Nh-Strafford
Zoning RA
Rooms
Basement Entrance Walkout
Basement Climate Controlled, Daylight, Finished, Frost Wall, Full, Insulated, Partially Finished, Stairs - Interior, Storage Space, Walkout, Interior Access
Interior
Interior Features Attic - Hatch/Skuttle, Dining Area, Fireplaces - 1, Hearth, Kitchen/Dining, Skylight, Storage - Indoor, Vaulted Ceiling, Walk-in Closet, Laundry - 1st Floor
Heating Gas - LP/Bottle
Cooling Central AC
Flooring Carpet, Ceramic Tile, Laminate
Equipment Air Conditioner, Smoke Detector
Exterior
Exterior Feature Vinyl Siding
Garage Attached
Garage Spaces 2.0
Garage Description Driveway, Garage
Utilities Available Cable, Internet - Cable, Underground Utilities
Amenities Available Management Plan, Master Insurance, Landscaping, Snow Removal, Tennis Court, Trash Removal
Roof Type Shingle - Architectural
Building
Lot Description Condo Development, Country Setting, Deed Restricted, Landscaped
Story 1
Foundation Concrete
Sewer Public
Water Public
Construction Status Existing
Schools
Elementary Schools Moharimet School
Middle Schools Oyster River Middle School
High Schools Oyster River High School
School District Oyster River Cooperative
Read Less Info
Want to know what your home might be worth? Contact us for a FREE valuation!

Our team is ready to help you sell your home for the highest possible price ASAP


"My job is to find and attract mastery-based agents to the office, protect the culture, and make sure everyone is happy! "






