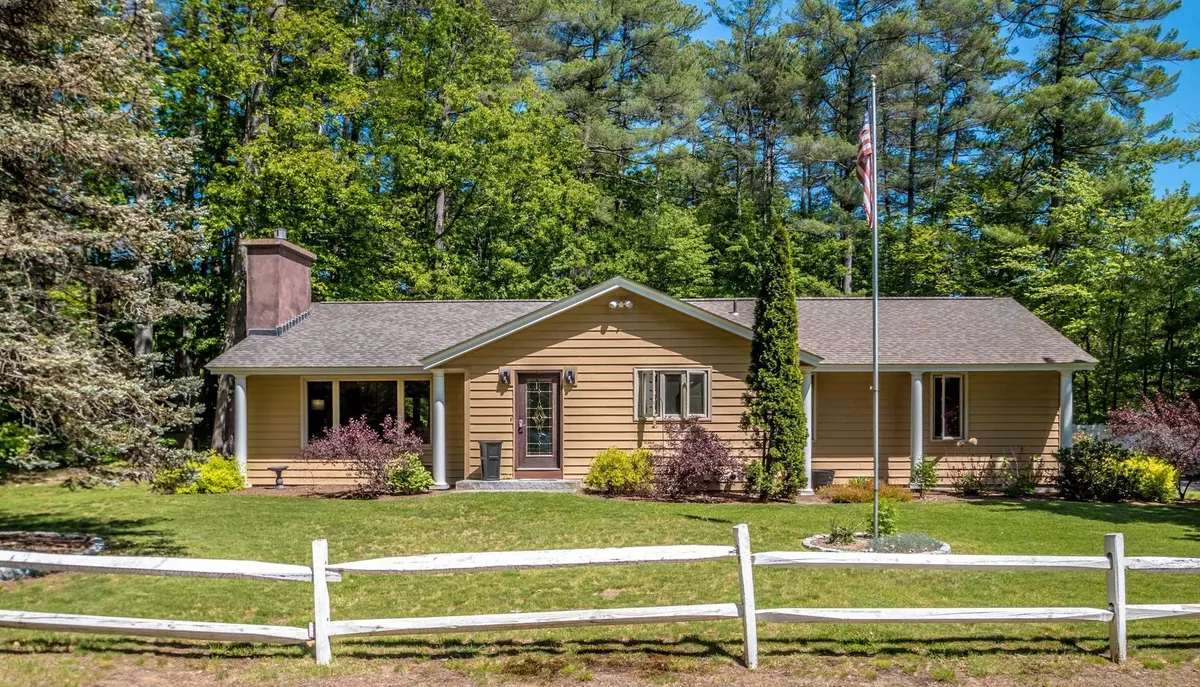Bought with Michael Huff • Riverstone Realty, LLC
$775,000
$799,000
3.0%For more information regarding the value of a property, please contact us for a free consultation.
3 Beds
2 Baths
2,690 SqFt
SOLD DATE : 08/23/2023
Key Details
Sold Price $775,000
Property Type Single Family Home
Sub Type Single Family
Listing Status Sold
Purchase Type For Sale
Square Footage 2,690 sqft
Price per Sqft $288
MLS Listing ID 4952449
Sold Date 08/23/23
Style Ranch
Bedrooms 3
Full Baths 2
Construction Status Existing
Year Built 1959
Annual Tax Amount $7,068
Tax Year 2022
Lot Size 0.920 Acres
Acres 0.92
Property Description
North Conway Village Home on .92 Acres. Tucked in the heart of downtown North Conway, this beautiful residence offers an ideal location and exceptionally spacious lot. With three bedrooms, two full baths, a two-car garage, finished basement, AC and more, it thoughtfully combines comfort, functionality, and style. The open living room features a warm gas fireplace surrounded by built-ins. The walls are painted a neutral tone complementing the hardwood floors stretching throughout the main level. The well-appointed kitchen with sleek countertops, shiny cabinetry and ample storage creates the perfect space for cooking and entertaining. Off the living room, sits a dedicated office for remote work or study. The primary suite is a standout with its spacious bedroom plus walk-in closet/laundry room. The ensuite bath boasts a jetted tub and separate tiled shower. The two additional bedrooms are comfortable quarters for guests while the finished basement provides even more living space and versatility. Relax on the covered back porch with swing or play in the sunny back yard. For those who love to ski and hike, trails and Cranmore Mountain are just minutes away and the two-car garage offers plenty of room to store your gear.
Location
State NH
County Nh-carroll
Area Nh-Carroll
Zoning Residential
Rooms
Basement Entrance Walkout
Basement Climate Controlled, Daylight, Finished, Stairs - Interior, Storage Space, Walkout
Interior
Interior Features Blinds, Fireplace - Gas, Fireplaces - 1, Hearth, Kitchen Island, Kitchen/Living, Primary BR w/ BA, Natural Woodwork, Storage - Indoor, Walk-in Closet, Laundry - 1st Floor
Heating Gas - LP/Bottle, Oil
Cooling Central AC
Flooring Hardwood, Tile
Equipment Air Conditioner, Smoke Detectr-Hard Wired
Exterior
Exterior Feature Vinyl Siding
Garage Detached
Garage Spaces 2.0
Garage Description Driveway, Garage, Parking Spaces 4, Covered
Utilities Available Cable - At Site, Gas - LP/Bottle, High Speed Intrnt -AtSite, Telephone At Site
Roof Type Shingle - Architectural
Building
Lot Description Landscaped, Wooded
Story 1
Foundation Concrete
Sewer Public
Water Public
Construction Status Existing
Schools
Elementary Schools John Fuller Elementary School
Middle Schools A. Crosby Kennett Middle Sch
High Schools A. Crosby Kennett Sr. High
School District Sau #9
Read Less Info
Want to know what your home might be worth? Contact us for a FREE valuation!

Our team is ready to help you sell your home for the highest possible price ASAP


"My job is to find and attract mastery-based agents to the office, protect the culture, and make sure everyone is happy! "






