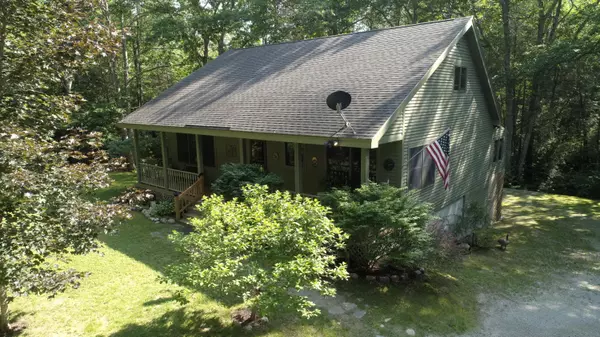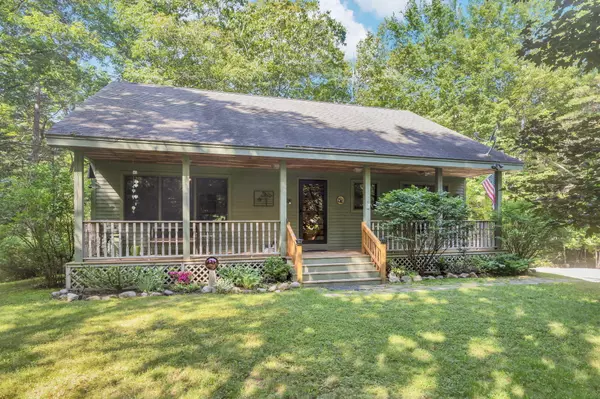Bought with Better Homes & Gardens Real Estate/The Masiello Group
$399,000
$399,000
For more information regarding the value of a property, please contact us for a free consultation.
3 Beds
2 Baths
1,960 SqFt
SOLD DATE : 08/23/2023
Key Details
Sold Price $399,000
Property Type Residential
Sub Type Single Family Residence
Listing Status Sold
Square Footage 1,960 sqft
MLS Listing ID 1564486
Sold Date 08/23/23
Style Cape
Bedrooms 3
Full Baths 2
HOA Fees $29
HOA Y/N Yes
Abv Grd Liv Area 1,960
Originating Board Maine Listings
Year Built 2003
Annual Tax Amount $2,105
Tax Year 2023
Lot Size 1.000 Acres
Acres 1.0
Property Description
A well constructed stick-built cape nestled on a 1ac lot among mature trees which offers the perfect mixture of sun & shade! The 2-car 24'x28' detached garage is the perfect place to store your cars & toys. This cape is energy efficient & has a heat pump and Anderson windows. A full daylight & walk-out basement offers space for additional finishing or storage. Additionally, this home offers a large 1st floor bedroom & full bath and generous 2nd flr bedrooms. Only 8 minutes to the public access for Toddy Pond & Alamoosook Lake. Come sit on the porch, open rear deck or inside the screened porch and enjoy your coffee or a good book. Don't wait, this home won't last on the market! Showings start 7/10/2023 so get on the schedule before it fills up. A full spread of photos coming soon!
Location
State ME
County Hancock
Zoning Residential
Direction From Ellsworth, follow US-1S/Bucksport Rd for approx 9 miles, turn left onto ME-176 S/Toddy Pond Rd for 3.3 miles, turn right on Decorum Rd. Deer Ridge Ln is first road on left. House is first on right. Has circular drive w/ exit on Decorum Rd.
Rooms
Basement Walk-Out Access, Daylight, Full, Interior Entry, Unfinished
Primary Bedroom Level Second
Bedroom 2 First
Bedroom 3 Second
Living Room First
Dining Room First Dining Area
Kitchen First Island, Pantry2
Interior
Interior Features Walk-in Closets, 1st Floor Bedroom, Pantry, Shower, Storage
Heating Heat Pump, Direct Vent Heater
Cooling Heat Pump
Fireplace No
Appliance Refrigerator, Electric Range, Dishwasher
Exterior
Garage 5 - 10 Spaces, Gravel, Garage Door Opener, Detached
Garage Spaces 2.0
Waterfront No
View Y/N Yes
View Trees/Woods
Roof Type Metal,Shingle
Street Surface Gravel
Porch Deck, Porch, Screened
Road Frontage Private
Parking Type 5 - 10 Spaces, Gravel, Garage Door Opener, Detached
Garage Yes
Building
Lot Description Corner Lot, Rolling Slope, Landscaped, Wooded, Rural
Foundation Concrete Perimeter
Sewer Private Sewer
Water Private
Architectural Style Cape
Structure Type Clapboard,Wood Frame
Others
HOA Fee Include 350.0
Restrictions Unknown
Energy Description K-1Kerosene, Electric
Financing Conventional
Read Less Info
Want to know what your home might be worth? Contact us for a FREE valuation!

Our team is ready to help you sell your home for the highest possible price ASAP


"My job is to find and attract mastery-based agents to the office, protect the culture, and make sure everyone is happy! "






