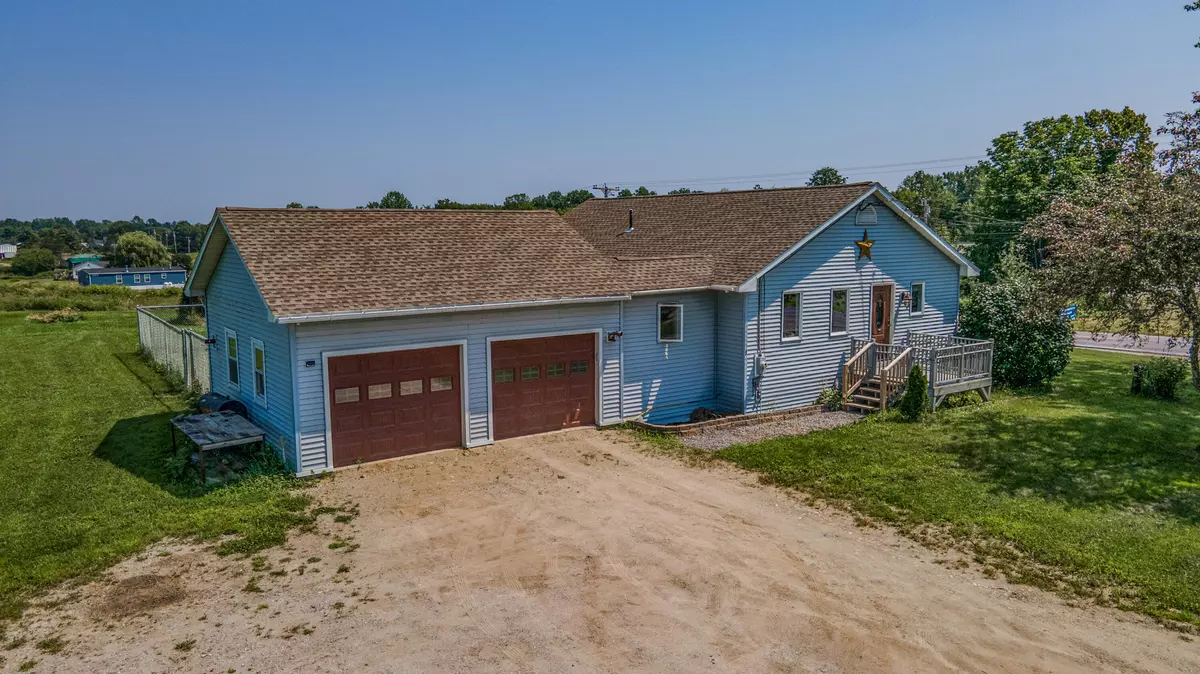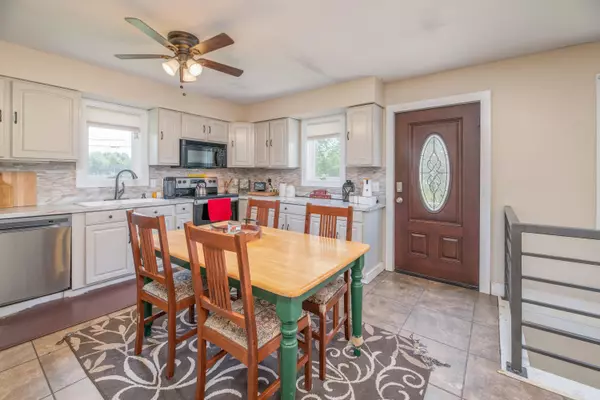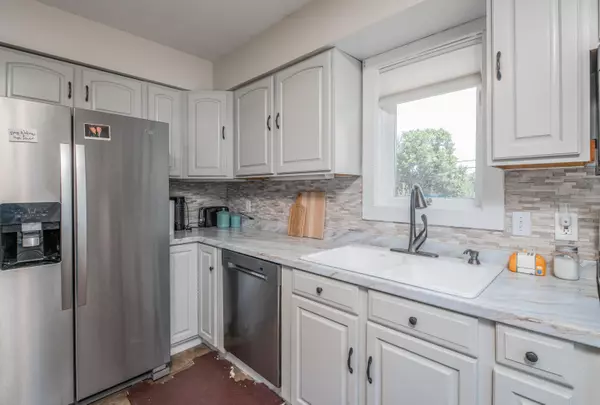Bought with Your Home Sold Guaranteed Realty
$320,000
$295,000
8.5%For more information regarding the value of a property, please contact us for a free consultation.
2 Beds
2 Baths
1,120 SqFt
SOLD DATE : 08/21/2023
Key Details
Sold Price $320,000
Property Type Residential
Sub Type Single Family Residence
Listing Status Sold
Square Footage 1,120 sqft
Subdivision No
MLS Listing ID 1569480
Sold Date 08/21/23
Style Ranch
Bedrooms 2
Full Baths 2
HOA Y/N No
Abv Grd Liv Area 1,120
Originating Board Maine Listings
Year Built 1997
Annual Tax Amount $2,731
Tax Year 2022
Lot Size 1.800 Acres
Acres 1.8
Property Description
Come and see this adorable ranch home, featuring a welcoming, modern-style kitchen as soon as you step inside the front door. The tastefully decorated living area showcases an accent wall made of charming barn board, complemented by a unique layout. Recent updates include a new roof, garage doors, a pellet stove, and an efficient monitor heating system. The residence offers 2 bedrooms and 2 bathrooms, including a master suite with a spacious walk-in closet. Additionally, there is a full basement that is ready to be finished, providing walk-out access. The property includes a large yard, ideal for hosting family gatherings, and this property also features a 900 Sq ft. open pole barn with separate access from Rt. 197, perfect for accommodating farm animals or additional storage needs. You'll also find a fenced-in dog kennel and an outbuilding in the backyard. Conveniently located just minutes away from both the interstate and downtown Richmond, this home is expected to attract significant interest. Don't wait.
Location
State ME
County Sagadahoc
Zoning Residential
Direction From Interstate 95 exit 43, take Rt. 197 east towards Richmond 1 mile, Furlong Road is on the left and the home is on that corner. GPS friendly.
Rooms
Basement Walk-Out Access, Daylight, Full, Interior Entry, Unfinished
Master Bedroom First
Bedroom 2 First
Living Room First
Kitchen First
Interior
Interior Features Walk-in Closets, 1st Floor Primary Bedroom w/Bath, Bathtub, One-Floor Living, Shower, Storage
Heating Stove, Multi-Zones, Direct Vent Heater
Cooling A/C Units, Multi Units
Fireplace No
Appliance Washer, Refrigerator, Microwave, Electric Range, Dryer, Dishwasher
Laundry Laundry - 1st Floor, Main Level
Exterior
Exterior Feature Animal Containment System
Garage 5 - 10 Spaces, Gravel, On Site, Garage Door Opener, Inside Entrance
Garage Spaces 2.0
Waterfront No
View Y/N Yes
View Fields, Trees/Woods
Roof Type Shingle
Street Surface Gravel
Accessibility 32 - 36 Inch Doors
Porch Porch
Parking Type 5 - 10 Spaces, Gravel, On Site, Garage Door Opener, Inside Entrance
Garage Yes
Building
Lot Description Corner Lot, Level, Open Lot, Near Turnpike/Interstate, Near Town, Rural
Foundation Concrete Perimeter
Sewer Private Sewer, Perc Test On File, Septic Design Available, Septic Existing on Site
Water Private, Well
Architectural Style Ranch
Structure Type Vinyl Siding,Wood Frame
Schools
School District Rsu 02
Others
Restrictions Unknown
Energy Description Pellets, Propane
Financing Conventional
Read Less Info
Want to know what your home might be worth? Contact us for a FREE valuation!

Our team is ready to help you sell your home for the highest possible price ASAP


"My job is to find and attract mastery-based agents to the office, protect the culture, and make sure everyone is happy! "






