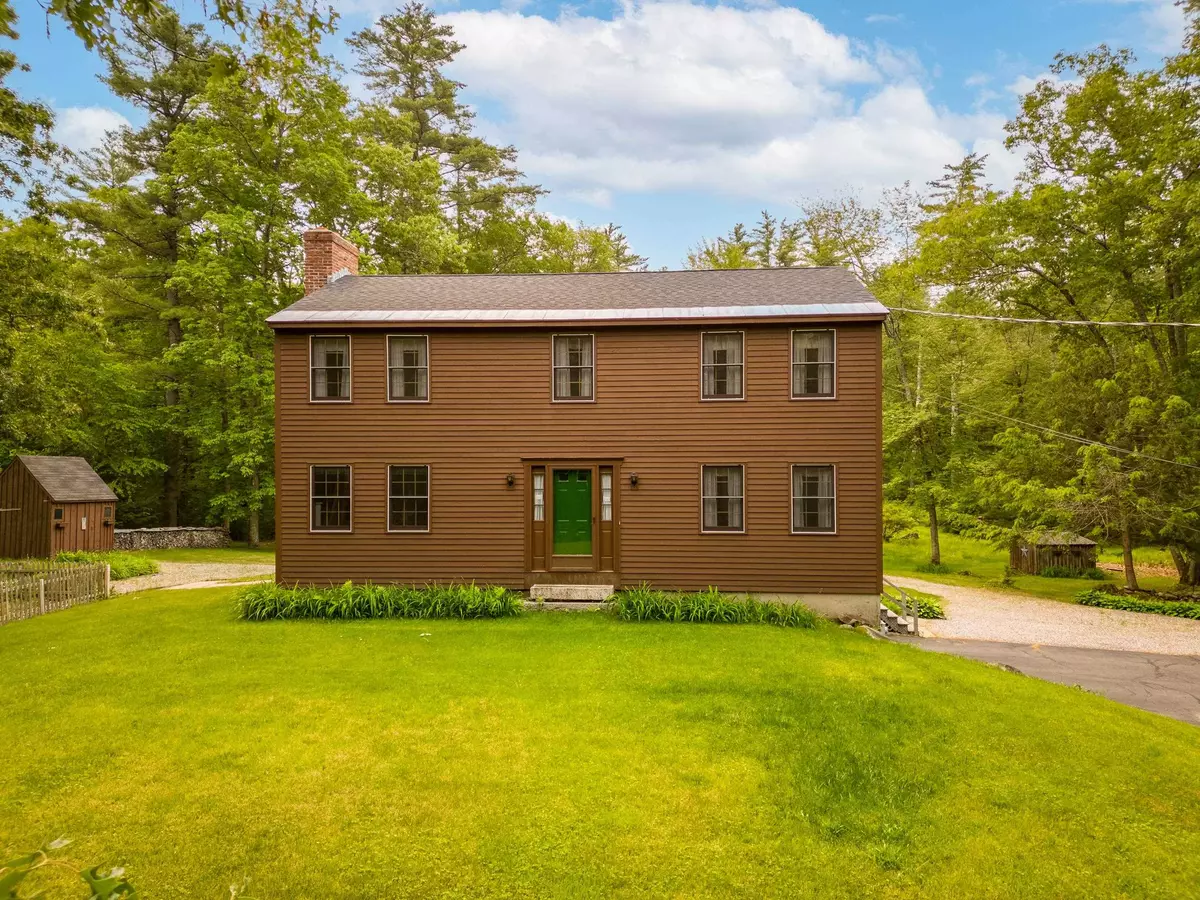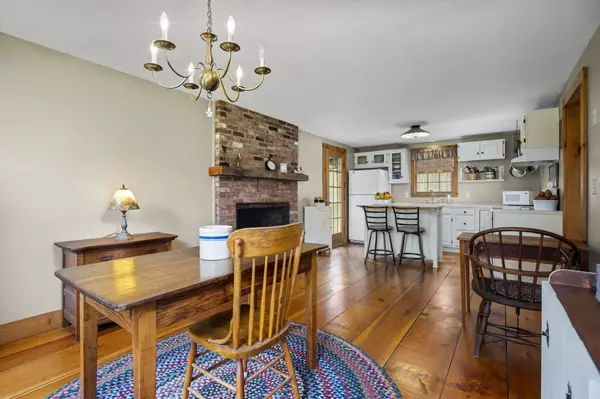Bought with Tami J Mallett • Cameron Prestige, LLC
$675,000
$699,000
3.4%For more information regarding the value of a property, please contact us for a free consultation.
4 Beds
2 Baths
1,859 SqFt
SOLD DATE : 08/18/2023
Key Details
Sold Price $675,000
Property Type Single Family Home
Sub Type Single Family
Listing Status Sold
Purchase Type For Sale
Square Footage 1,859 sqft
Price per Sqft $363
MLS Listing ID 4950971
Sold Date 08/18/23
Style Colonial
Bedrooms 4
Full Baths 1
Half Baths 1
Construction Status Existing
Year Built 1985
Annual Tax Amount $6,725
Tax Year 2022
Lot Size 7.190 Acres
Acres 7.19
Property Description
Situated on over 7 acres, this 4-bedroom home offers a picturesque country setting in highly desirable South Hampton, NH. The land allows for endless possibilities and provides plenty of room for outdoor activities, gardening, or a play space for your animals. Inside, you’ll fall in love with the beautiful wide pine floors throughout the entire home. The open layout of the kitchen and everyday dining area is an entertainer’s dream, boasting a functional kitchen island, plenty of storage and an oversized, cozy fireplace. Also, downstairs you’ll find a beautiful family room, a formal dining room with a sliding door leading out to the deck and a ½ bath with a washer hookup. Upstairs, the primary bedroom runs from the front to the back of the home and offers a walk-in closet and access to the Jack and Jill full bath. The other 3 bedrooms on the 2nd floor are all good sized with ample closet space. Additional features include a 2-car garage, central AC installed in 2018, and two sheds for all of your outdoor toys. Recent updates include a new roof in 2015, heating system in 2018 and garage doors installed in 2020. This home has been loved by the same owner for 38 years and is not to be missed! South Hampton is located in the coveted SAU 21 School District and just minutes to Exeter, Amesbury, Newburyport and Routes 95/495.
Location
State NH
County Nh-rockingham
Area Nh-Rockingham
Zoning RES
Rooms
Basement Entrance Interior
Basement Concrete Floor, Unfinished, Interior Access, Exterior Access, Stairs - Basement
Interior
Interior Features Dining Area, Fireplace - Screens/Equip, Fireplace - Wood, Kitchen/Dining, Walk-in Closet, Laundry - 1st Floor
Heating Oil
Cooling Central AC
Flooring Laminate, Softwood
Equipment Air Conditioner
Exterior
Exterior Feature Clapboard
Garage Under
Garage Spaces 2.0
Utilities Available Cable - Available, Internet - Cable
Roof Type Shingle - Asphalt
Building
Lot Description Country Setting, Wooded
Story 2
Foundation Poured Concrete
Sewer Leach Field, Private, Septic
Water Private
Construction Status Existing
Schools
Elementary Schools Barnard School
Middle Schools Barnard School
High Schools Amesbury High School
School District South Hampton Sau#21
Read Less Info
Want to know what your home might be worth? Contact us for a FREE valuation!

Our team is ready to help you sell your home for the highest possible price ASAP


"My job is to find and attract mastery-based agents to the office, protect the culture, and make sure everyone is happy! "






