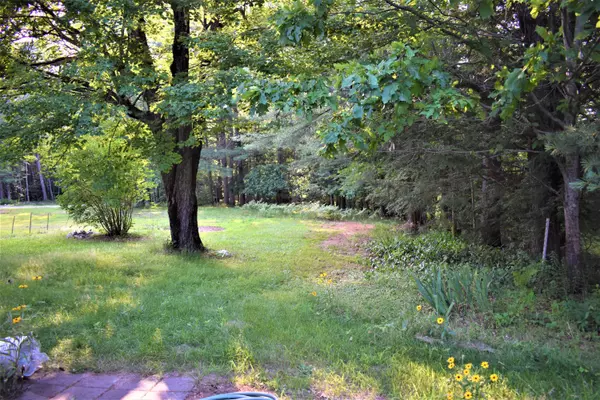Bought with Meservier & Associates
$225,000
$220,000
2.3%For more information regarding the value of a property, please contact us for a free consultation.
3 Beds
2 Baths
864 SqFt
SOLD DATE : 08/17/2023
Key Details
Sold Price $225,000
Property Type Residential
Sub Type Manufactured Home
Listing Status Sold
Square Footage 864 sqft
Subdivision No
MLS Listing ID 1564965
Sold Date 08/17/23
Style Double Wide,Ranch
Bedrooms 3
Full Baths 2
HOA Y/N No
Abv Grd Liv Area 864
Originating Board Maine Listings
Year Built 2018
Annual Tax Amount $1,567
Tax Year 2022
Lot Size 0.600 Acres
Acres 0.6
Property Description
Three bedrooms, two bath home, lovingly maintained is move in ready. This 864 sq ft doublewide home, built in 2018, is situated on a level 0.6-acre lot on a quiet dead-end street. It features 2x6 construction and added insulation, providing enhanced structural strength and energy efficiency. The property includes a 1-car detached garage and is conveniently located near schools, shopping centers, and the town, offering easy access to amenities. Local grocery store, hardware store, auto parts store and several restaurants all a short distance from home. Major road access to Portland, Auburn and Augusta.
Open Houses July15th 9-11:30 and Sunday July 16th 1-4. No private showings. See internal remarks.
Location
State ME
County Androscoggin
Zoning RES
Direction From Auburn go out Rte 11 to Mechanic Falls. At traffic light turn right onto North Main St. Then turn left onto Clifford Street, follow down to left on 1st Ave. Go to end, property #23 on right. See Sign.
Rooms
Basement None, Not Applicable
Master Bedroom First
Bedroom 2 First
Bedroom 3 First
Living Room First
Kitchen First Eat-in Kitchen
Interior
Interior Features 1st Floor Bedroom, 1st Floor Primary Bedroom w/Bath, One-Floor Living, Other, Shower
Heating Forced Air
Cooling None
Fireplace No
Appliance Washer, Refrigerator, Electric Range, Dryer, Dishwasher
Laundry Laundry - 1st Floor, Main Level
Exterior
Garage 1 - 4 Spaces, Paved, Detached
Garage Spaces 1.0
Waterfront No
View Y/N Yes
View Trees/Woods
Roof Type Pitched,Shingle
Street Surface Paved
Porch Patio
Parking Type 1 - 4 Spaces, Paved, Detached
Garage Yes
Exclusions Tiffany Style lamps
Building
Lot Description Level, Near Shopping, Near Town, Neighborhood
Foundation Slab
Sewer Public Sewer
Water Public
Architectural Style Double Wide, Ranch
Structure Type Vinyl Siding,Mobile,Steel Frame
Schools
School District Rsu 16
Others
Restrictions Unknown
Energy Description Oil
Financing Conventional
Read Less Info
Want to know what your home might be worth? Contact us for a FREE valuation!

Our team is ready to help you sell your home for the highest possible price ASAP


"My job is to find and attract mastery-based agents to the office, protect the culture, and make sure everyone is happy! "






