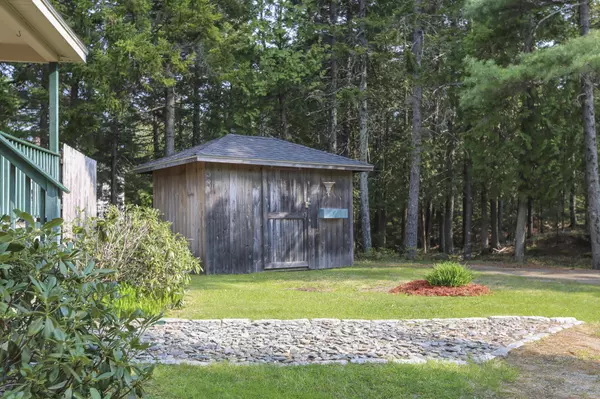Bought with Camden Hills Realty
$635,000
$649,900
2.3%For more information regarding the value of a property, please contact us for a free consultation.
3 Beds
4 Baths
3,330 SqFt
SOLD DATE : 08/11/2023
Key Details
Sold Price $635,000
Property Type Residential
Sub Type Single Family Residence
Listing Status Sold
Square Footage 3,330 sqft
Subdivision Stratton Estates Hoa
MLS Listing ID 1559979
Sold Date 08/11/23
Style Contemporary,Colonial
Bedrooms 3
Full Baths 2
Half Baths 2
HOA Fees $62/ann
HOA Y/N Yes
Abv Grd Liv Area 2,830
Originating Board Maine Listings
Year Built 2002
Annual Tax Amount $4,013
Tax Year 2022
Lot Size 1.430 Acres
Acres 1.43
Property Description
This beautiful home is located about halfway between Belfast and Camden. Enjoy the ocean views and views of the Camden Hills from the beautiful 3rd floor bedroom with walk in closet, full bath and balcony. Move down to the 2nd floor where you will find a bright, airy library, 2 spacious bedrooms, a laundry and full bath.
On the 1st floor, you will be greeted by a very welcoming entryway, an open concept living room/dining room, kitchen, half bath and balcony large enough for sitting and cooking out. Move on down to the spacious walk out basement where there is a very comfortable sitting area, Pool table, half bath and 1 car garage. This lovely home is tucked away in a wooded setting with just enough open space for gardens and a garden shed. Located close to both Camden and Belfast and a stones throw from the water. High Speed internet through Starlink. Come see this wonderful property and make it your own.
Location
State ME
County Waldo
Zoning Resudential
Direction From Belfast center, go out High Street to Northport Ave. Go left onto route 1. Go about 8 miles and Stone Drive will be on you right. House is the 3rd house on the left and a sign is up.
Body of Water Penobscot Bay
Rooms
Basement Walk-Out Access, Daylight, Finished, Full, Interior Entry
Primary Bedroom Level Third
Master Bedroom Second
Bedroom 2 Second
Living Room First
Dining Room First Dining Area
Kitchen First
Interior
Interior Features Walk-in Closets, Storage, Primary Bedroom w/Bath
Heating Stove, Radiant, Multi-Zones, Hot Water, Heat Pump
Cooling Heat Pump
Fireplace No
Appliance Other, Washer, Refrigerator, Gas Range, Dryer, Dishwasher
Laundry Upper Level
Exterior
Garage Gravel, On Site, Inside Entrance, Underground
Garage Spaces 1.0
Waterfront No
Waterfront Description Bay
View Y/N Yes
View Mountain(s), Scenic
Roof Type Shingle
Street Surface Paved
Porch Deck, Porch
Road Frontage Private
Parking Type Gravel, On Site, Inside Entrance, Underground
Garage Yes
Building
Lot Description Cul-De-Sac, Rolling Slope, Landscaped, Wooded, Neighborhood, Subdivided
Foundation Concrete Perimeter
Sewer Private Sewer, Septic Design Available, Septic Existing on Site
Water Private, Well
Architectural Style Contemporary, Colonial
Structure Type Vinyl Siding,Wood Frame
Others
HOA Fee Include 750.0
Restrictions Yes
Energy Description Pellets, Oil, Electric
Financing Cash
Read Less Info
Want to know what your home might be worth? Contact us for a FREE valuation!

Our team is ready to help you sell your home for the highest possible price ASAP


"My job is to find and attract mastery-based agents to the office, protect the culture, and make sure everyone is happy! "






