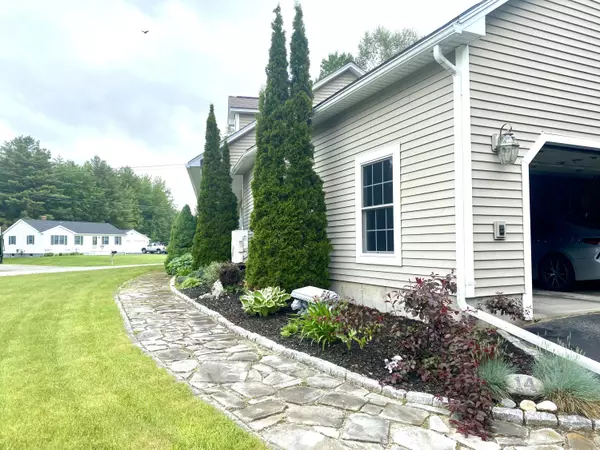Bought with Sprague & Curtis Real Estate
$300,000
$289,900
3.5%For more information regarding the value of a property, please contact us for a free consultation.
3 Beds
2 Baths
1,332 SqFt
SOLD DATE : 08/08/2023
Key Details
Sold Price $300,000
Property Type Residential
Sub Type Single Family Residence
Listing Status Sold
Square Footage 1,332 sqft
MLS Listing ID 1561872
Sold Date 08/08/23
Style Cape
Bedrooms 3
Full Baths 2
HOA Y/N No
Abv Grd Liv Area 1,332
Originating Board Maine Listings
Year Built 2005
Annual Tax Amount $3,255
Tax Year 2022
Lot Size 0.340 Acres
Acres 0.34
Property Description
Welcome to your dream home! This beautiful 3 bedroom home is located at 14 Valley Farm Rd in Fairfield. As you enter the home, you'll be greeted by a bright and airy living room, open to the kitchen with doors that lead to a beautiful deck with a sun canopy, and a fenced yard. The kitchen has modern amenities and space for a large dining table. The primary bedroom is located on the first level and has a large walk-in closet and full bath. Two more spacious and well-lit bedrooms are located on the second floor, with another full bath. The basement is accessed through the attached 2 car garage. Outside, you'll find a well-maintained yard with mature trees and landscaping and a covered porch. The home is conveniently located just a short drive away from downtown Fairfield, where you'll find shopping, dining, and entertainment options. It's also just a few minutes away from I-95, making it easy to commute to Augusta, Waterville, or Bangor. This home is minutes away from Colby and Thomas
College. This home is a true gem that you don't want to miss!
Location
State ME
County Somerset
Zoning rd
Direction From Western Ave., Fairfield to West St., bear right onto Savage St., Valley Farms Rd is on the right. House is on the corner, on the left.
Rooms
Basement Interior Entry, Unfinished
Master Bedroom First
Bedroom 2 Second
Bedroom 3 Second
Living Room First
Kitchen First Eat-in Kitchen
Interior
Interior Features Walk-in Closets, 1st Floor Bedroom, 1st Floor Primary Bedroom w/Bath
Heating Hot Water, Heat Pump, Baseboard
Cooling Heat Pump
Fireplace No
Appliance Washer, Refrigerator, Microwave, Electric Range, Dryer, Dishwasher
Laundry Laundry - 1st Floor, Main Level
Exterior
Garage 1 - 4 Spaces, Paved, Inside Entrance
Garage Spaces 2.0
Fence Fenced
Waterfront No
View Y/N No
Roof Type Shingle
Street Surface Paved
Porch Deck, Porch
Parking Type 1 - 4 Spaces, Paved, Inside Entrance
Garage Yes
Building
Lot Description Corner Lot, Intown, Near Shopping
Foundation Concrete Perimeter
Sewer Public Sewer
Water Public
Architectural Style Cape
Structure Type Vinyl Siding,Wood Frame
Others
Restrictions Yes
Energy Description Oil
Financing Conventional
Read Less Info
Want to know what your home might be worth? Contact us for a FREE valuation!

Our team is ready to help you sell your home for the highest possible price ASAP


"My job is to find and attract mastery-based agents to the office, protect the culture, and make sure everyone is happy! "






