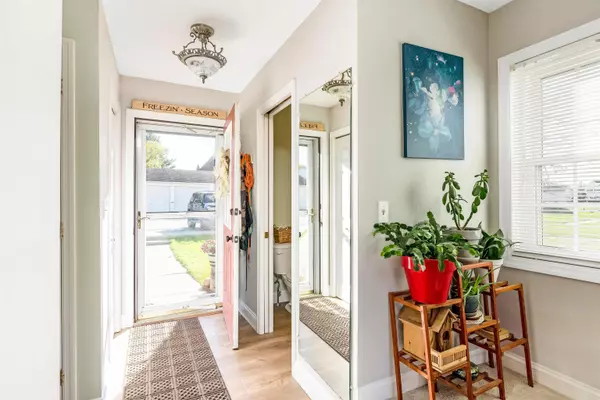Bought with Kyle Eddy • KW Vermont
$355,000
$324,900
9.3%For more information regarding the value of a property, please contact us for a free consultation.
2 Beds
2 Baths
1,238 SqFt
SOLD DATE : 08/09/2023
Key Details
Sold Price $355,000
Property Type Condo
Sub Type Condo
Listing Status Sold
Purchase Type For Sale
Square Footage 1,238 sqft
Price per Sqft $286
MLS Listing ID 4964872
Sold Date 08/09/23
Style Townhouse
Bedrooms 2
Full Baths 1
Half Baths 1
Construction Status Existing
HOA Fees $315/mo
Year Built 1984
Annual Tax Amount $3,789
Tax Year 2022
Property Description
This move-in-ready end unit is bright and sunny with an open concept layout that makes the entire space feel large and inviting as soon as you walk through the door! The main level and upstairs bathroom flooring were recently replaced, giving everything a fresh and updated feel. The kitchen and dining room flow nicely into the spacious sunken living area, where you’ll enjoy the cozy wood burning fireplace along with the oversized glass door that lets the natural light pour in and also provides the perfect view of the peaceful and picturesque fields that this unit looks out to. Another awesome bonus to this home is the extra room located off the living room, perfect for an office or gym. Upstairs, you’ll find two bedrooms, including the primary, with an oversized closet and a separate sink for added convenience, the main bathroom and laundry area, as well as the large second bedroom with plenty of storage. Outside, the back deck is the best spot to relax and spend your summer evenings enjoying the quiet and natural surroundings. The community garden and recreation area are great amenities to the neighborhood and this unit comes with a detached private garage as well as one assigned parking space. You’re within walking distance to a lovely picnic area that overlooks the Winooski River and only a few minutes to interstate access so this is the perfect location for anyone who wants a short commute and easy access to all of the great nearby restaurants, shopping and activities!
Location
State VT
County Vt-chittenden
Area Vt-Chittenden
Zoning Res
Rooms
Basement None
Interior
Interior Features Ceiling Fan, Dining Area, Fireplace - Wood, Fireplaces - 1, Natural Light, Laundry - 2nd Floor
Heating Gas - Natural
Cooling None
Flooring Carpet, Laminate, Vinyl
Exterior
Exterior Feature Vinyl Siding
Garage Detached
Garage Spaces 1.0
Garage Description Assigned, Garage
Community Features Pets - Cats Allowed, Pets - Dogs Allowed, Pets - Other
Utilities Available Gas - Underground
Amenities Available Master Insurance, Landscaping, Common Acreage, Snow Removal, Trash Removal
Waterfront No
Waterfront Description No
View Y/N No
Water Access Desc No
View No
Roof Type Shingle - Architectural
Building
Lot Description Condo Development, Landscaped, Level, Open, Trail/Near Trail
Story 2
Foundation Slab - Concrete
Sewer Public
Water Public
Construction Status Existing
Schools
Elementary Schools Allen Brook Elementary School
Middle Schools Williston Central School
High Schools Champlain Valley Uhsd #15
School District Williston School District
Read Less Info
Want to know what your home might be worth? Contact us for a FREE valuation!

Our team is ready to help you sell your home for the highest possible price ASAP


"My job is to find and attract mastery-based agents to the office, protect the culture, and make sure everyone is happy! "






