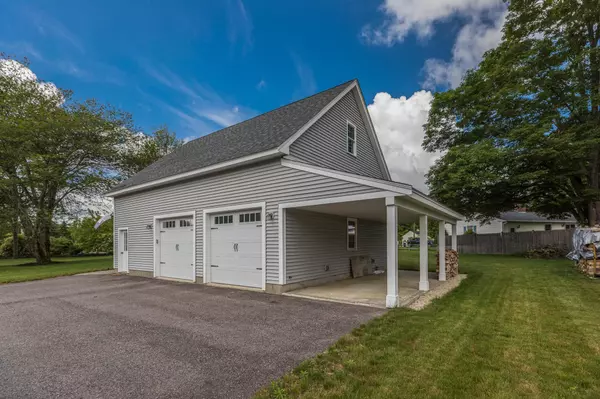Bought with Tara Albert • Keller Williams Realty-Metropolitan
$850,000
$865,000
1.7%For more information regarding the value of a property, please contact us for a free consultation.
3 Beds
2 Baths
2,092 SqFt
SOLD DATE : 08/07/2023
Key Details
Sold Price $850,000
Property Type Single Family Home
Sub Type Single Family
Listing Status Sold
Purchase Type For Sale
Square Footage 2,092 sqft
Price per Sqft $406
MLS Listing ID 4958053
Sold Date 08/07/23
Style New Englander
Bedrooms 3
Full Baths 1
Three Quarter Bath 1
Construction Status Existing
Year Built 1890
Annual Tax Amount $6,874
Tax Year 2023
Lot Size 0.600 Acres
Acres 0.6
Property Description
Beautifully updated and meticulously maintained 3 bedroom/2 bath New Englander with newly built 28x36 two story garage with workshop area, EV port, hydraulic car lift and second floor storage. This lovely home sits on over a half acre of land with plenty of room to play and entertain in a yard complete with irrigation, low maintenance landscaped beds, patio and fire pit area. The farmhouse kitchen is a chef’s dream with Café series GE and Bosch appliances, quartz island, custom built rollout shelves, under counter microwave, audio system, slider to patio and gas grill and more! Formal dining room with new wallpaper and built in cabinetry and renovated full bathroom lead into large light filled living room with wood stove. Mini splits on both floors and radiant heat in kitchen and both bathrooms. Second floor boasts primary bedroom with two closets, two additional bedrooms, office space and fully renovated ¾ bathroom. In the past year, the home has been freshly painted, new plantation shutters and window treatments throughout, first floor laundry/bath completely remodeled, new lighting fixtures and ceiling fans and much more. Three miles from beach, lovely neighborhood, close to all amenities needed, easy access to highways.
Location
State NH
County Nh-rockingham
Area Nh-Rockingham
Zoning Residential
Rooms
Basement Entrance Interior
Basement Storage Space, Unfinished
Interior
Interior Features Blinds, Dining Area, Kitchen Island, Natural Light, Natural Woodwork, Storage - Indoor, Laundry - 1st Floor
Heating Electric, Oil
Cooling Mini Split
Flooring Carpet, Hardwood, Tile
Equipment Irrigation System, Radon Mitigation, Stove-Wood
Exterior
Exterior Feature Vinyl Siding
Garage Detached
Garage Spaces 3.0
Garage Description Driveway, Garage, Parking Spaces 5 - 10, Paved, Covered, EV Charging Station(s)
Utilities Available Internet - Cable
Roof Type Shingle
Building
Lot Description Corner, Landscaped, Level
Story 2
Foundation Block, Granite, Stone
Sewer Leach Field, Private
Water Public
Construction Status Existing
Schools
Elementary Schools North Hampton School
Middle Schools North Hampton School
High Schools Winnacunnet High School
School District North Hampton
Read Less Info
Want to know what your home might be worth? Contact us for a FREE valuation!

Our team is ready to help you sell your home for the highest possible price ASAP


"My job is to find and attract mastery-based agents to the office, protect the culture, and make sure everyone is happy! "






